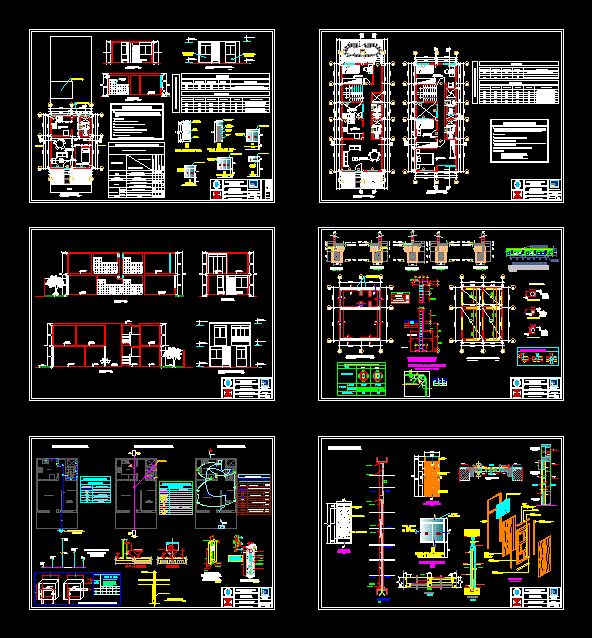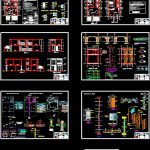
Enconomica Housing DWG Full Project for AutoCAD
Plants; cuts; elevation; foundations; lightened;. Facilities and details – affordable housing project
Drawing labels, details, and other text information extracted from the CAD file (Translated from Spanish):
court b – b, economic housing, high window for sshh, dde column, plate or beam, architecture, architectural design workshop iv, professional architecture school, student, chair:, date, scale, ficsa, unprg, project:, arq . lópez gálvez josé arq. seclen rivadeneira mario, basic module of economic housing, flat :, lamina, deyner israel cabada silva, aluminum frame, typical window in environments such as the kitchen., basic module, architecture, extension, retirement, housing, location map :, school Architecture professional, chair :, arq. lópez galvez josé arturo, arq. seclen rivadeneira mario, student :, theme :, scale :, date :, kitchen, ss.hh, pedestal lavatory, lightweight slab or false floor, tile floor, ceramic ceramics, color similar to, ceramic, clear glass, view , elevation, secc. b – b, burga – menchola, constructive details, elevations, views, cuts, mernin drains heads, windows – perf. aluminum, window two sheets fixed – sliding, flat, drawing, mmec, revision, professors :, secc. a – a, departure, descriptive memory, living room, finishes, floors, walls, countertops, baseboards, carpentry, description, polished cement, tarrajeo rubbed, polished cement, metalic door, rooms, temporary room, painting of finishes, metal, glass, windows, nomenclature, alfeizer, unit, remarks, doors, metal door with cathedral glass overlight, plywood door with backlighting of crude glass, living room, temporary bedroom, kitchen, s.hh, first floor, second floor , foundation plane, foundation, abutments in columns., concentration detail, overburden, column, first level, long. of, joint, detail of bending of stirrups, in columns and beams, plane of lightweight slab, joist, typical detail lightened, legend, columns, foundations, sobrecimientos, jointing of beams, cut aa, bb cut, main elevation, details of beams , garden, living room, bedroom, terrace, column box, quantity, abutments, dimension, steel, type, sidewalk, contiguous lot, towards the collector, public, climbs ventil., arrives drain, foundation beam, painting, latex, wood , door plywood with mdf, passage, cut a – a, laundry, study, staircase, roof, cut c – c, comes from public network, legend, valve bronze gate in the horizontal, water network, symbols, simple sanitary tee , tee on rise, lavatory, toilet, npt variable, laundry, key, shower, tub, dimensions in cmts., wooden box for valves, the final dimensions will be verified on site, according to, the accessories to use: nipples, elbows, valve, universal union, wall plaster etc., pipe, diameter, drainage network, sump with trap without cover, register box, register thread bronze floor, elevation, water, section, ventilation, shade, ventilation pipes, top top, level. ceiling, npt, height, watt-hour meter, outlet for wall lamp, ceiling or wall junction box, built-in general board, duct circuit embedded in the ceiling, circuit in duct embedded in floor or wall, exit for lamp attached to the ceiling, double single socket, symbol, double high single socket, grounded well, single and double unipolar switch, switching switch, electrical installations lighting and power, for lighting, power supplies, circuit, receptacles, npt, square box , topsoil with, tratam. zanick or similar, electrode connector, copper-weld rod, copper braid, bronze connector, copper electrode, bare conductor, foundation beam, water network intalations, electric and sewer systems, sheet: foundation and of light slab basic module, single-leaf door, for the main entrance of the house, metal door, cathedral glass overlight, metal base, single-leaf door, counter-plate for entry to sshh, tripey counterplate door, mdf frame, typical window in environments such as the living room., high window for ss.hh, typical window in environments such as the temporary bedroom., metallic door elevation, square iron, frame, mdf, plywood door lift, plywood door, plywood, wall, plywood, interior, exterior, hinge, duco, plywood, paint duco, stringer, detail a, isometric door, on both sides, thickness, will carry glass overlight, holes, combs, cap, glass c rough, key plan:, bathroom floor, bathroom detail, floor-wall, tarrajeo, falsepiso, ceramic floor, interior shower, polished terrazzo sanitary countertop, boleado edge, polished terrazzo countertop, poor mix wall, plywood door plywood, kitchen floor, kitchen detail, polished concrete floor, tarrajeado and painting finish, lavatory without white pedestal, metal door, vertical cut cc, window, lock, window typical in environments such as
Raw text data extracted from CAD file:
| Language | Spanish |
| Drawing Type | Full Project |
| Category | House |
| Additional Screenshots |
 |
| File Type | dwg |
| Materials | Aluminum, Concrete, Glass, Steel, Wood, Other |
| Measurement Units | Metric |
| Footprint Area | |
| Building Features | Garden / Park, Deck / Patio |
| Tags | affordable, apartamento, apartment, appartement, aufenthalt, autocad, casa, chalet, cuts, details, dwelling unit, DWG, economic, elevation, facilities, foundations, full, haus, house, Housing, lightened, logement, maison, plants, Project, residên, residence, sustainable, unidade de moradia, villa, wohnung, wohnung einheit |
