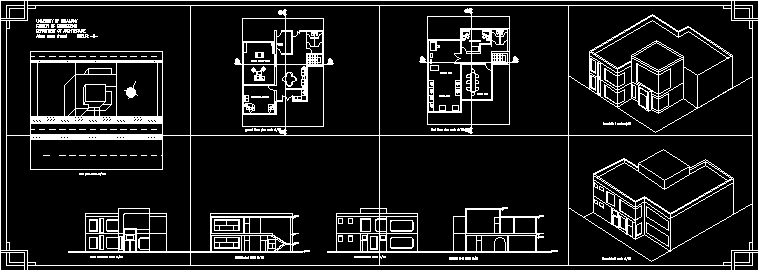ADVERTISEMENT

ADVERTISEMENT
Engineering Offices, Axonometric, Plans — Iraq DWG Plan for AutoCAD
Axonometric – planimetry – sections – facades
Drawing labels, details, and other text information extracted from the CAD file:
room, store, modeling area, working area, design area, meeting area, university of sulaimani, faculty of engineering, department of architecture, adam aram ahmed group: -b-, telefone, nome
Raw text data extracted from CAD file:
| Language | English |
| Drawing Type | Plan |
| Category | Office |
| Additional Screenshots |
 |
| File Type | dwg |
| Materials | Other |
| Measurement Units | Metric |
| Footprint Area | |
| Building Features | |
| Tags | autocad, axonometric, banco, bank, bureau, buro, bürogebäude, business center, centre d'affaires, centro de negócios, DWG, engineering, escritório, facades, immeuble de bureaux, la banque, office, office building, offices, plan, planimetry, plans, prédio de escritórios, sections |
ADVERTISEMENT
