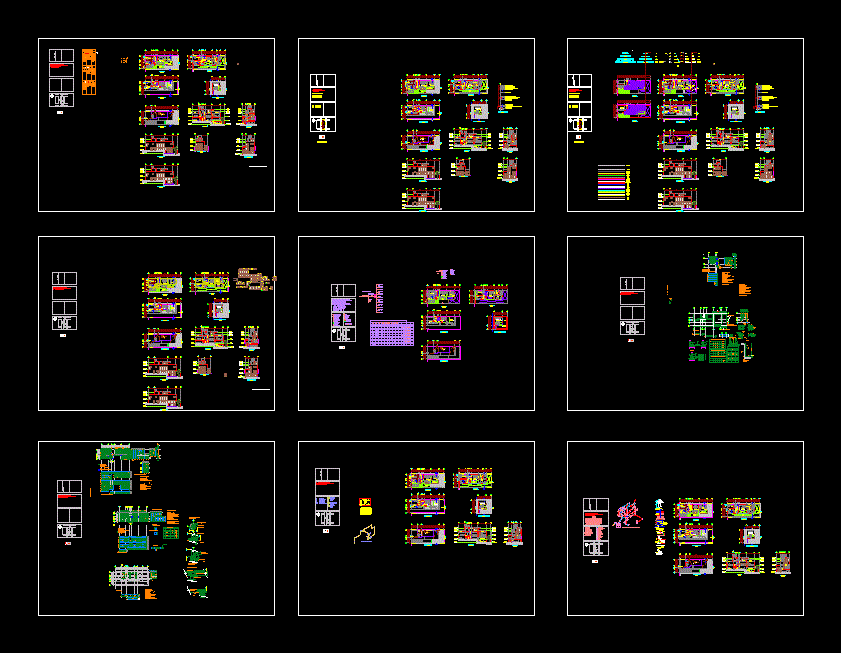
Executive House Residential Room DWG Detail for AutoCAD
Final Design (Structure; Facilities; Finishes; Details) House Residential Room level
Drawing labels, details, and other text information extracted from the CAD file (Translated from Spanish):
north, axis, nomenclature, Symbology, localization map, key:, owner:, Approved:, Revisions:, kind:, draft:, title:, address:, scale:, Dimensions:, owner:, Date of project:, draft:, D.r.o., General notes, Project name, Key of the project, Street number, colony, County town, Indicated, centimeters, File name, key, cut, initials, Ing. A. G. J., Ing. Martin j. Franco lopez, Tmm, D.r.o., Cutting etc., scale, Niagara, Ideal standard, Stony ground, Street nunkini mza. Lte., cabbage. Ajusco gardens, Delegation d.f., Indicated, Meters, Architectural plans, Roof tiles, Finishing plan, Arq. Enrique fuhrken, View Isabel’s full profile to …, Stony ground, Street nunkini mza. Lte., cabbage. Ajusco gardens, Delegation d.f., Indicated, Meters, Architectural plans, Court games room, Finishing plan, Arq. Enrique fuhrken, View Isabel’s full profile to …, Niagara, Ideal standard, Plant etc., State etc., scale, Halacho, Tenosique, Mayapam, Nunkini, Efaasa, Symbology specifications., Floor finishes, Ac. final, base, Ac. initial, Floor finish limit, base, Ac. initial, Ac. final, base, Ac. initial, Wall finish limit, Wall finishes, Ceiling finishes, Ac. final, base, Ac. initial, Ceiling finish limit, Filling of tepetate concrete floor concrete reticular slab of cm. Of thickness with reticular slab concrete of cm. Of thickness with slab concrete of cm. Thickness of natural reinforced concrete, Firm floor of concrete pegazulejo brand porcelanite under carpet brand dirsafoam waterproofing brand fester color red natural grass, Stamped tile loreto brand interceramic color nuvio cm. Carpet polypropylene boucle brand luxor color gray cm. Tile camouo brand interceramic color white cm. Pain mark mauke varnished red oak cm. Tile grid ocher interceramic mark of cm., Sealed wall of cm. of thickness., Mortar mix with cm. Of thickened repellado with repellado with mortar sand pegazulejo brand porcelanite, Quarry irregular form with joint bone vinyl paint brand comex color white paint vinyl brand comex color melon baltic tile interceramic brand of cm., Fine flattened, base, Ac. initial, Ac. final, base, Ac. initial, Ac. final, Slab of foundation slab reticular of cm. Of thickness with reticular slab concrete of cm. Of thickness with slab concrete of cm. Thickness of reinforced concrete, Vinyl paint brand comex color bone enamel paint brand comex color pistachio, The dimensions govern the drawing. No measures should be taken on the plan to verify quotas on site. Finishing plan, goes up, Close to mts, dinning room, lobby, Toilet, parking lot, kitchen, Breakfast bar, garden, living room, pedestrian access, low level, scale, Close to mts, Vacuum projection, empty, Vacuum projection, game room, Close to mts, main facade, scale, rooftop, service room, fourth, Roof garden, Rooftop plant, scale, empty, bath, washing area, Game room plant, scale, Slab plant, scale, Roof tile, garden, Lateral facade, scale, Vehicular access, low, Vacuum projection, cut, scale, rooftop, bedroom, Family stay, parking lot, living room, bedroom, game room, Toilet, Breakfast kitchen, garden, cut, scale, kitchen, game room, bath, bedroom, Roof garden, goes up, Close to mts, Close to mts, bedroom, lobby, Family stay, bedroom, bath, dressing room, empty, top floor, scale, bath, bath, Roof garden, low, garden, living room, Bap, Rear facade, scale, Meters, Lateral facade, scale, fourth, Natural ground level finished floor level finished level of wall, N.t.n. N.p.t. N.t.m., Surface box, Total area of the property, Surface area, Total built area, Required free surface, Total free surface, Halacho, Tenosique, Mayapam, Nunkini, Efaasa, Total surface area of pedio, The dimensions govern the drawing. No action should be taken on the plan to verify quotas on site. Of masonry, goes up, Close to mts, dinning room, lobby, Toilet, parking lot, kitchen, Breakfast bar, garden, living room, pedestrian access, low level, scale, Close to mts, Vacuum projection, empty, Vacuum projection, game room, Close to mts, main facade, scale, rooftop, service room, fourth, Roof garden, Rooftop plant, scale, empty, bath, washing area, Game room plant, scale, Slab plant, scale, Roof tile, garden, Lateral facade, scale, Vehicular access, low, Vacuum projection, cut, scale, rooftop, bedroom, Family stay, parking lot, living room, bedroom, game room, Toilet, Breakfast kitchen, garden, cut, scale, kitchen, game room, bath, bedroom, Roof garden, Abutment of red septum, Finishing chain c
Raw text data extracted from CAD file:
| Language | Spanish |
| Drawing Type | Detail |
| Category | Drawing with Autocad |
| Additional Screenshots |
 |
| File Type | dwg |
| Materials | Concrete, Masonry |
| Measurement Units | |
| Footprint Area | |
| Building Features | Car Parking Lot, Garden / Park |
| Tags | autocad, Design, DETAIL, details, DWG, executive, facilities, final, finishes, house, house room, Level, residential, room, structure |
