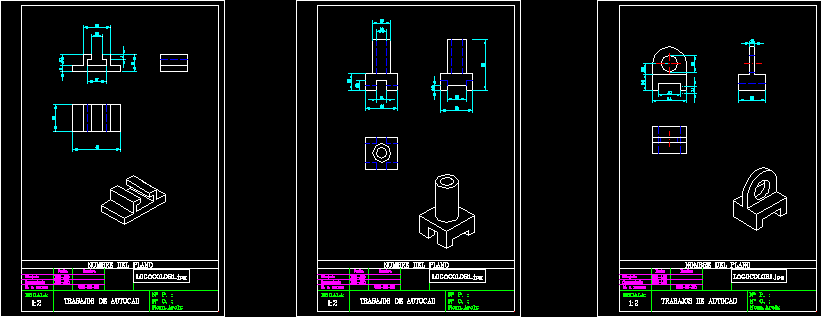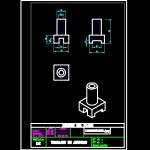ADVERTISEMENT

ADVERTISEMENT
Exercises To Practish Elevations DWG Elevation for AutoCAD
Three pieces to practish elevations , plants , profiles with their perspective
Drawing labels, details, and other text information extracted from the CAD file (Translated from Spanish):
The almunia d.godina, Polytechnic University School, P., Nom.arch:, No. o., first name, date, scale:, checked, Id. S. rules, Drawn, Name of the plane, Autocad jobs, P., Nom.arch:, No. o., first name, date, scale:, checked, Id. S. rules, Drawn, Name of the plane, Autocad jobs, P., Nom.arch:, No. o., first name, date, scale:, checked, Id. S. rules, Drawn, Name of the plane, Autocad jobs
Raw text data extracted from CAD file:
| Language | Spanish |
| Drawing Type | Elevation |
| Category | Drawing with Autocad |
| Additional Screenshots |
 |
| File Type | dwg |
| Materials | |
| Measurement Units | |
| Footprint Area | |
| Building Features | |
| Tags | autocad, DWG, elevation, elevations, exercises, perspective, pieces, plants, profiles |
ADVERTISEMENT
