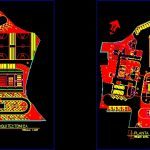ADVERTISEMENT

ADVERTISEMENT
Experimental Institute DWG Block for AutoCAD
Institute of Experimental. MECHANICAL WORKSHOP HAS 15, ARCHITECTURAL DRAWING, COOKING ETC. PURE WITH 15 ROOMS AND TWO BATHS BATTERIES. GUESTS WITH AREA AND ADMINISTRATIVE AND CAR WITH ITS AUDIENCE WITH sports court; MAINTENANCE MACHINE ROOM, DRESSING, Routing and GREEN AREA.
Drawing labels, details, and other text information extracted from the CAD file (Translated from Spanish):
green area, assembly plant, architectural floor, first level, second level, tercel level
Raw text data extracted from CAD file:
| Language | Spanish |
| Drawing Type | Block |
| Category | Schools |
| Additional Screenshots |
 |
| File Type | dwg |
| Materials | Other |
| Measurement Units | Metric |
| Footprint Area | |
| Building Features | |
| Tags | architectural, autocad, baths, block, College, cooking, drawing, DWG, institute, library, mechanical, rooms, school, university, workshop |
ADVERTISEMENT
