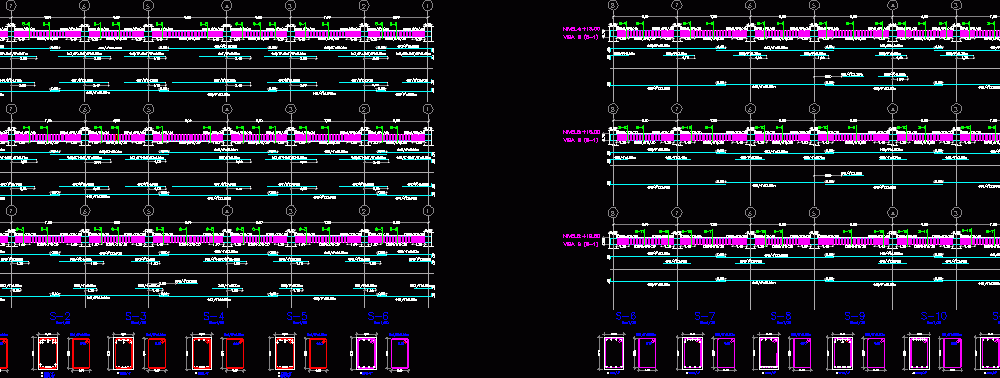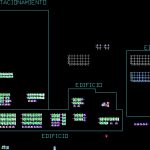
Exploded In Concrete Structure DWG Block for AutoCAD
The scope of this paper provides the analysis and design of two types of buildings, one for various uses such as commercial, residential and other festivities and destined to the parking area, both buildings were analyzed and designed ETABS Nonlinear with the program in its version 9.7.0 for the system resistant to earthquakes and gravity loads, while for the foundation system was used the SAFE program in its version 8.0.
Drawing labels, details, and other text information extracted from the CAD file (Translated from Spanish):
higher, lower, reference planes, title, plane number, description, rev., by, elab., by, rev., gte., proy., ing., coord., disc., Leader, date:, approved, cod.client:, issue:, rev .:, date:, title:, drew by:, date of plot:, esc. of plot:, plotted by:, scale:, Format:, rev., Free Stock Images:, sheet:, plan nº:, location of file:, draft, revisions, draft:, fy reinforcing steel, concrete f’c, quality of materials, key plan, rec., rec., rec., rec., rec., rec., rec., rec., rec., rec., rec., rec.
Raw text data extracted from CAD file:
| Language | Spanish |
| Drawing Type | Block |
| Category | Construction Details & Systems |
| Additional Screenshots |
  |
| File Type | dwg |
| Materials | Concrete, Steel, Other |
| Measurement Units | |
| Footprint Area | |
| Building Features | Parking, Garden / Park |
| Tags | analysis, autocad, block, buildings, commercial, concrete, Design, DWG, erdbebensicher strukturen, exploded, paper, residential, seismic structures, structure, strukturen, types |

