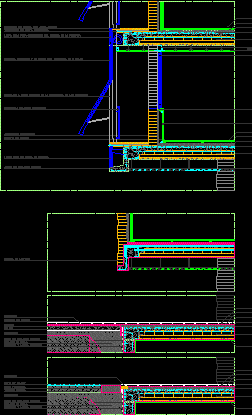
Facade Cross Section DWG Section for AutoCAD
Facade Cross section – shutter blind –
Drawing labels, details, and other text information extracted from the CAD file (Translated from Spanish):
reinforced concrete wall, unidirectional forged of ha, partition mesh, vapor barrier, bedding, screed, sealing, gravel filling, geotextile and drainage sheet, grout mortar, pavement, waterproof and geotextile sheet, insulation, steam sheet, vegetable land, permetral gravel, piece of finishing, extruded polystyrene, leveling mortar, wooden flooring, aluminum false ceiling, brick factory, reinforced concrete support, projected insulation, wooden skirting, false ceiling plasterboard, carpentry lacquered aluminum, projecting blind of cedar with aluminum profiles, fixed slats for closing the drum of the shutter, profile in l as a support for the carpentry of the blinds, stainless steel handrail, fixed slats in the edge of the floor, galvanized sheet flashing , wood flooring with open joint, galvanized steel pipe, plasterboard backing, pine stringer precerch
Raw text data extracted from CAD file:
| Language | Spanish |
| Drawing Type | Section |
| Category | Construction Details & Systems |
| Additional Screenshots |
 |
| File Type | dwg |
| Materials | Aluminum, Concrete, Steel, Wood, Other |
| Measurement Units | Metric |
| Footprint Area | |
| Building Features | |
| Tags | autocad, BLIND, block, brick walls, constructive details, cross, DWG, facade, mur de briques, panel, parede de tijolos, partition wall, section, ziegelmauer |

