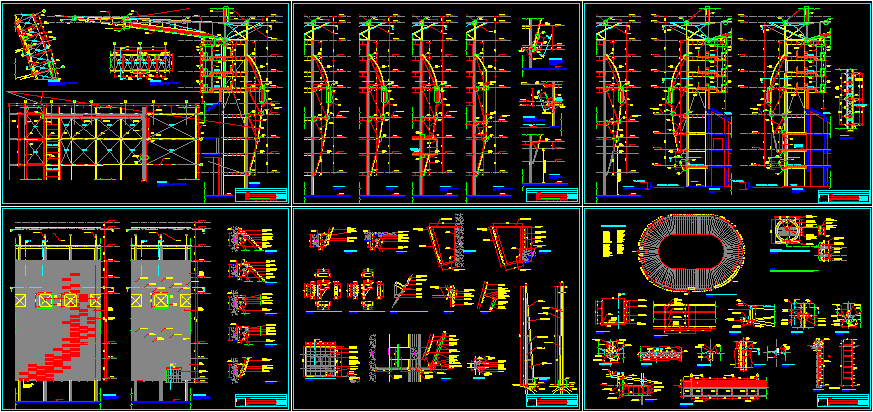
Facade – Details DWG Detail for AutoCAD
FACADE STADIUM – DETAILS
Drawing labels, details, and other text information extracted from the CAD file (Translated from Spanish):
occ nor south, east, letter minuscula perforated only if correponde, corrugated iron and perforated aluminum, piece of fixation type b of steel putty and painted to the matt enamel, beam, wall, column, led strip for interior panel lighting, box, cafeteria , npt. var., elevated street, sidewalk, promenade of the republic, express way, reflector, perforated aluminum corrugated iron, metal gutter, field reflector, maintenance footbridge, steel cable, membrane, mast, metal structure, sports laurel, tijeral metal, chamfer on curved surface, variable see plant, level. var., variable, location laurel sports, starting point, vain cover west and south, vacuum, screen, grid aluminum, gym or, fencing or, piece type b steel fastening and maple painted enamel ma, pin, pin and steel washers puttyd and painted with matte enamel, piece of fixation type a made of steel putty and painted with matt enamel, putty steel pin and painted with matte enamel, piece of steel for fixation of the screen, detail of fixation piece type b, detail fixation piece type a, isometry typical fixation piece, slab, var., floor finish in rubbed burnished cement, typical section occ. – ort., typical section nort.-south, typical section, structural section by flight, section by convent limit, panel with door number, staircase exit, section by exit, escape stairs, section by sign, number of door, variable height according to location, section by cover, occ. and south, section by east, typical façade module, detail red bands, door number sign, west-north, door number – east, elevated, street, typical lift sports laurel, gabriela, perez, laurel made of resin epoxy, according to existing design. Respect indicated measures. bronzed finish, note: the text shown is only by way of example, panels should be manufactured for each athlete, seal with silicone, panel flips to existing facade, dist. variable, gutter, metal joist, metal walkway, cat ladder, box ceiling, concrete joist, coverage projection, typical western section, solar, relationship of athletes: steel plate putty and painted in matt enamel, leave free, laurels location plant , tribune, false ceiling in drywall, welding, tube faith. metallic truss, notes :, faith plate. for fixation of membrane, funnel of membrane for fall of water, to the sanitary network, membrane geotextile or vinilona, cable valley with strobo for fixation, proy. metal truss, tube and hook, structure in faith. galvanized profiling drywall system, metal clamp, cat ladder detail for level access between truss, elevation to, plane :, design :, project :, aprob., rev., date :, scale :, responsible :, architecture, designer :, specialty:, sections and facade details, check level in plans of structures, referential plant is worth only as an example.
Raw text data extracted from CAD file:
| Language | Spanish |
| Drawing Type | Detail |
| Category | Entertainment, Leisure & Sports |
| Additional Screenshots |
 |
| File Type | dwg |
| Materials | Aluminum, Concrete, Steel, Other |
| Measurement Units | Imperial |
| Footprint Area | |
| Building Features | Garden / Park |
| Tags | autocad, court, DETAIL, details, DWG, facade, feld, field, projekt, projet de stade, projeto do estádio, stadion, Stadium, stadium project |

