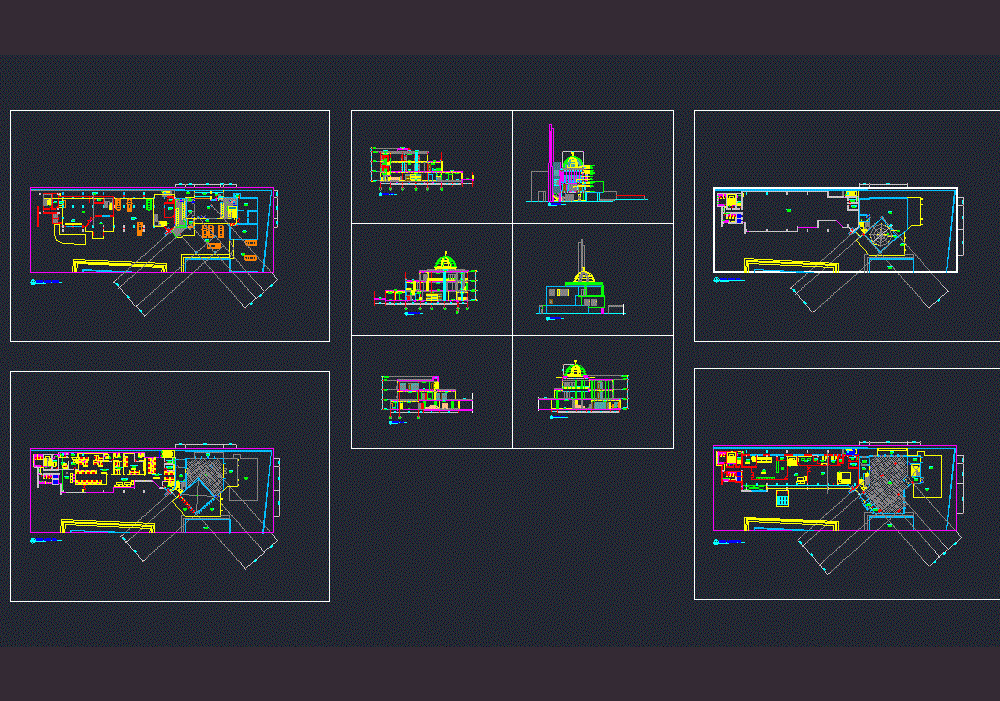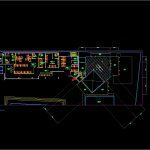
Office Building DWG Section for AutoCAD
Office – Plants – Sections
Drawing labels, details, and other text information extracted from the CAD file (Translated from Indonesian):
dtn, ffl, no ru, peil, bhn, r. diesel, ceramic, r. driver, r. wudhu men, serving room, canteen, kitchen, r.m vip, terrace, toilet, r. ablution woman, parking lot, asphalt, carport, garden, grass, t. shoes, floor plan, lounge, car park, r. manager, hall, motorcycle parking, receptionist, warehouse, mosque, granite tile, mihrab, r. khotib, dkm office, roof dak, concrete, floor plan one, cooperative, lobby, r. wait for the clinic, r. medicine, r. check, r. cooperative, bni, office, teller, office bni, pantry, void, floor plan two, kabid, sds bid, maintenance, staff sds bid. diklat, sds bid. household, r. sitting, kadiv. sds, dome, open space, floor plan three, steel, cil, height, ceiling, r. driver, t.day shoe, man r.wudhu, concrete dack, concrete roof dack, piece a – a, r. eat vip, b – b pieces, no concrete, pieces c – c, r. serving, d-d pieces, side view, front view, fin column. paint, wall fin. cat weathershield, hole, aluminum coated concrete frame, clear glass, concrete canopy, betel stacked stone wall
Raw text data extracted from CAD file:
| Language | Other |
| Drawing Type | Section |
| Category | Office |
| Additional Screenshots |
     |
| File Type | dwg |
| Materials | Aluminum, Concrete, Glass, Steel, Other |
| Measurement Units | Metric |
| Footprint Area | |
| Building Features | Garden / Park, Parking |
| Tags | autocad, banco, bank, building, bureau, buro, bürogebäude, business center, centre d'affaires, centro de negócios, DWG, escritório, immeuble de bureaux, la banque, office, office building, plants, prédio de escritórios, section, sections |

