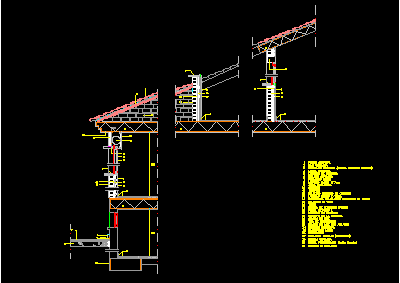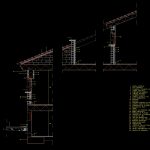ADVERTISEMENT

ADVERTISEMENT
Facade’s Section DWG Section for AutoCAD
Facade’s section with inclined tile roof
Drawing labels, details, and other text information extracted from the CAD file (Translated from Spanish):
concrete block, Prefabricated lintel, Ceramic tile, Cellular concrete, Foundation, Foundation wall, glass, Foundation beam, air chamber, Metal profile, Plastic shutter, Mortar monolayer, Air chamber with insulation, Reinforced concrete slab, Blind registration, Artificial stone, Asphalt sheet, Ceramic floor tiles, Ceramic tile, wrought, Perimetral joint., Goteron, Hollow brick, Anodized aluminum carpentry, Pavement sidewalk, Partition walls, Plaster cement mortar, Ceramic board, Hollow brick, Plaster plaster
Raw text data extracted from CAD file:
| Language | Spanish |
| Drawing Type | Section |
| Category | Construction Details & Systems |
| Additional Screenshots |
 |
| File Type | dwg |
| Materials | Aluminum, Concrete, Glass, Plastic |
| Measurement Units | |
| Footprint Area | |
| Building Features | Car Parking Lot |
| Tags | autocad, construction details section, cut construction details, DWG, facade, inclined, roof, section, tile |
ADVERTISEMENT
