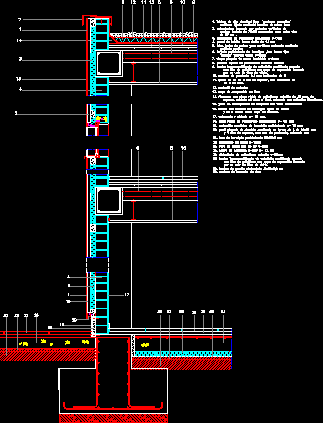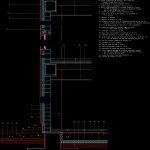
Facade’s Section DWG Section for AutoCAD
Section by facade – Constructive details
Drawing labels, details, and other text information extracted from the CAD file (Translated from Spanish):
High density board type, Fixed by stainless steel screws., Sub-structure formed by vertical, Treated wood of separation max. Between axes, Cm, Projected polyurethane insulation, Double hollow brick wall cm, False ceiling of plasterboard placed through, Auxiliary profile, Precast concrete forged hollow, Interege, Stainless steel folded sheet, Rigid panels made of extruded polystyrene, Modified modified oxyphosphate waterproofing sheet, With polyethylene film with separation layer formed, By a fiberglass veil., Mortar with slope of slope, Gravel of cm of with diameters of, Mm., Polyester geotextile, Corner with rigid extruded polystyrene plate mm. from, Cut on site with bituminous adhesive., Compression layer, Self-adhesive neoprene sealing gasket, Painted plaster mm., Rigid extruded polystyrene board mm, Extruded polystyrene insulation, Layer of fine river sand, Gravestone slope, Modified modified oxyphosphate waterproofing sheet, With polyethylene film with separation layer formed, By a fiberglass veil., Flooring with lightweight concrete tile, An overlay of mortar., Folded profile of anodized aluminum in the shape of mm, Mm with a wing placed with, Concrete screed cm, Mechanical protection of prefabricated concrete mm, Precast concrete slab cm, Granulated bushes in cm, cement mortar
Raw text data extracted from CAD file:
| Language | Spanish |
| Drawing Type | Section |
| Category | Construction Details & Systems |
| Additional Screenshots |
 |
| File Type | dwg |
| Materials | Aluminum, Concrete, Glass, Steel, Wood |
| Measurement Units | |
| Footprint Area | |
| Building Features | Car Parking Lot |
| Tags | autocad, construction details section, constructive, cut construction details, details, DWG, facade, section |
