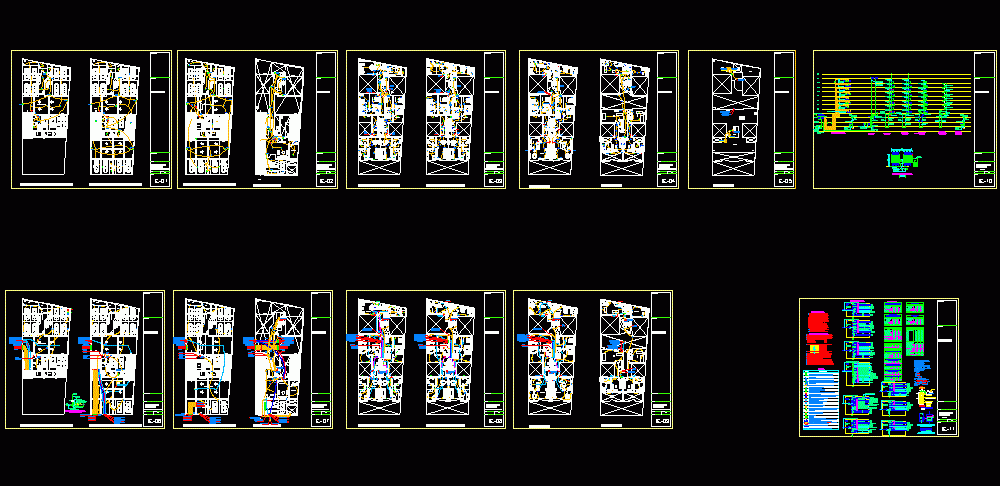
Facilities Planning Emergency Lighting And Light 1st 2nd 3rd DWG Detail for AutoCAD
1ST,2ND,3RST LEVEL PARKING 1ST TO 8TH FLOOR SEMISOTANO; DETAILS; FACILITIES PLANNING AND COMMUNICATIONS OUTLET 1ST 2ND 3RD LEVEL PARKING 1ST TO 8TH FLOOR BASEMENT AND DETAILS
Drawing labels, details, and other text information extracted from the CAD file (Translated from Spanish):
earth well, dd section, detail of lid, metal handle, unless expressly stated, the minimum diameter of pipes to be used is as follows :, all the embedded pipes will be made of polyvinyl chloride-pvc according to the intintec manufacturing standards, of architecture , structures and sanitary facilities., for the execution of the work should be carefully checked the plans, technical specifications, unless expressly indicated, the minimum calibers of conductors to be used in the lighting system will be reinforced with airtight cover and neoprene packing. all the boxes of passage, connection or derivation that are outdoors will be of aluminum or polyester, all the boxes of step, connection or derivation will be of galvanized iron with a thickness of minimum plate, caliber. no pressure and soldered terminals and connectors will be accepted. All terminals and connectors to be used must be tinned copper, applied with press, conductors and the diameter of the pipes, these correspond to the following arrangement:, unless expressly indicated, for the tubing of receptacles in which the size of the conductors and the diameter of the pipes are not indicated, these will correspond to the following arrangement:, unless expressly indicated, for the lighting tubes in which the caliber of the gray anticorrosive paint., installation heights indicated in the drawings and legends refer to the distances measured between the level of the finished floor and the bi of the box, general notes, resistance of the earth well in this plane. the efficiency of the earth well, on site with the suppliers of the corresponding equipment., the details and specifications that are not included in the plans will be coordinated, the phase sequences indicated in the single-line diagram., the electrical panels must be assembled in such a way such that they are respected, boxes of passage and will be executed with a return of self-vulcanizing rubber tape, the connections and derivations of conductors will be made only in the, the corresponding wiring is indicated, it should be resorted to the single-line diagram., for the identification of feeders and circuits derived in which no, the cable of the ground network could be with isolation tw yellow or naked color., the present project considers a well of projected earth. see calculation of, corresponding., the ground hole in this plane., and two turns of vinyl tape., load chart, lighting circulation common use roof, stsg, contactor and time switch., common areas and connection scheme , see lighting switch box, hall lighting of common areas, schedule, key, ignition box, contactor, contactor connection scheme, and time switch, time switch, contactor coil, reserve, total, description, water heater , kitchen, maxima, demand, factor, load, tsg, general service load table, fire alarm central, lift door, door intercom, lighting, electrical outlets and lighting, emergency, not applicable, electrical loads table, PVC pvc fire alarm system embedded by ceiling or wall. see general notes, pvc pipe of the external telephone system embedded by floor. see general notes., pvc pipe of the TV antenna system embedded per floor. see general notes., pvc piping of the internal telephone system and door intercom interconnected per floor. see general notes., energy meter, indicated in the single-line diagram. din rail mounting, general., outlet for float switch tank level control and elevated water pump system tank., output for temperature sensor fire alarm system, junction box, connection or bypass fºgº of the system external telephones, box of step, connection or derivation of fºgº of the system of alarm against fire, exit for equipment of illumination of emergency., well of earth. see detail, coordinate with supplier, caci, exit for central fire alarm, description, symbol, legend, exit for smoke sensor of the fire alarm system, exit for segmented entrance door of vehicles, single-line diagrams, lighting, receptacles , typical, of the whole building, table of total loads, general services:, fire pump board tbci, electrical loads box, electrical loads box, general services, lighting, electrical outlets and lighting, fire system:, residential, professional, sheet, date, plan, scale, project, owner, electrical, facilities, details, up, up circuits of, sg, i, low, up and down, up switching, up, sk, l, switching, stsg, arrive and up circuits, arrives tv ups, arrives tv, uploads, ups cable tv, water, consumption, water against, fire, human, see scheme, connection, pump, drain, ex meter
Raw text data extracted from CAD file:
| Language | Spanish |
| Drawing Type | Detail |
| Category | Condominium |
| Additional Screenshots |
 |
| File Type | dwg |
| Materials | Aluminum, Plastic, Other |
| Measurement Units | Metric |
| Footprint Area | |
| Building Features | Garden / Park, Parking |
| Tags | apartment, autocad, building, condo, DETAIL, details, DWG, eigenverantwortung, emergency, facilities, Family, floor, group home, grup, Level, light, lighting, mehrfamilien, multi, multifamily housing, nd, ownership, parking, partnerschaft, partnership, planning, rd, st, th |
