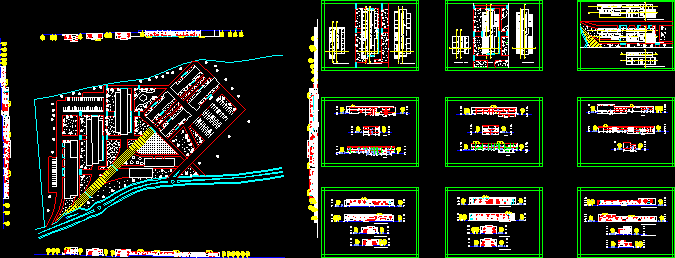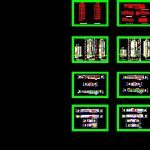
Faculty DWG Section for AutoCAD
Faculty – plants – sections – views
Drawing labels, details, and other text information extracted from the CAD file (Translated from Turkish):
e.bathroom, room, hall, bar, abš, classroom, theoretical classroom, theoretical classroom basement, library, library, theoretical classroom south view, theoretical classroom north view, practice classroom south view, deanery north view workshop, meeting, seminar, gallery, dean, assist, december, december, december, faculty, department, radio, north view, radio west view, and radial east view, radio and television view, radio, radio, radio, radio, radio, radio, radio, and so on. , theoretical classroom western view, theoretical classroom eastern view, cen- tralization, appraisal, practice classroom north view, vip, kaferteria, guest, and radio floor, radio basement, oth- ers, method, assist, practice classroom seating, theoretical classroom carry the december, west, west, west, west, west, west, west, west, west, west, west, west, west, west, west, west, west, west view and library library system, section southern view, section north west view, purposeful hall, multi purpose hall west view, multi purpose hall east view, multi purpose hall north view, multi purpose hall south view, library view west, library canteen north view of the library kan, south view of the library kan, yy odasi, recording sound, lighting, illuminated, sound, recording
Raw text data extracted from CAD file:
| Language | Other |
| Drawing Type | Section |
| Category | Schools |
| Additional Screenshots |
 |
| File Type | dwg |
| Materials | Other |
| Measurement Units | Metric |
| Footprint Area | |
| Building Features | |
| Tags | autocad, College, DWG, faculty, library, plants, school, section, sections, university, views |
