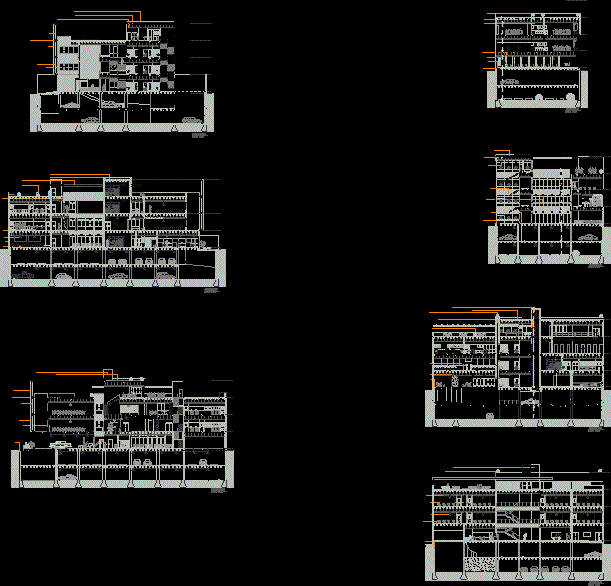
Faculty Of Health Sciences DWG Full Project for AutoCAD
Project faculty Medical Sciences at sub ground
Drawing labels, details, and other text information extracted from the CAD file (Translated from Spanish):
conference room, morgue, storage, room, coordinator, classroom, outdoor extension, secretary, library, reading room, kitchen deposit, bar, dissection room, hand washing, locker room, office, kitchen, computer room , physical laboratory, skills room, study terrace, bioterium, ramp down, interior flooring: high resistance textured smoothing cement applied on leveling folder, ventilation hat type spyro, low radiation, suspended ceiling gypsum plaster type durlock, dining room, chain of wells for containment of highly crumbling land, acoustic lining of grooved wood, laminated wood flooring, acoustic ceiling, technical space for the control of elevators, cargo elevator car, technical upright, pergola for outdoor expansion, suspended spotlights, dividing walls, spyro-type ventilation hood, suspended projector, entrance ramp and exit of parking lots, external consulting rooms, electronic control horizontal hinge, console, steel grid, anchoring substructure, gg cutting, dd cutting, cc cutting, bb cutting, aa cutting, ee cutting, ff cutting, entry, service, vehicular entry, reception, departure of emergency, toilet, toilet instruments, waste, main income, loan, deposit, upper vacuum projection, transparent activities, hyacinth rivers, cv, municipal line, pedestrian access to subsoil, gravel paving, service vehicular income, income from service, floor screed, textured concrete flooring, adoquin grass flooring, cobbled flooring, lockers, cleaning elements storage, pergola projection, cleaning elements storage, polished concrete, laminated wood, gravel paving, beach maneuvers- loading and unloading, service yard, patio light, kitchen, kitchen deposit, bar, bar, general deposit, ladies changing rooms, men’s changing rooms, laboratory, external offices, teacher’s room, secretary, wait, bathroom men, women’s bathroom, ladies bathroom, bathroom discap., direct dentistry, direct. bachelor’s degrees, dean, technical secretary, meeting room, playground, dissection room, morgue, bioterium, laboratory coordinator, chemistry laboratory, preparation room, physiology laboratory, microscopy laboratory, materials laboratory, medical skills room, library, gral deposit, study room, outdoor reading room, games room, storage, hall, mediating axis, conference room, locker room, circulation, to room, machines, extension, high resistance anti-slip cement, technical stile, empty internal patio, work table, upright, bacha and stainless steel counter, checkpoint, deposit, aluminum folding windows, empty main hall, high resistance plasticized plaster cement, group consultation, covered projection, concrete textured non-slip, projector, screen to expose, acoustic absorbent coating, with services. on board, projection of hung display cabinets, safety cabinets for acids and bases, compensated gas showcase with high security system, kitchen classroom, physics laboratory, washing, preparation, cooking, storage of instruments, deposit inputs, deposit teaching material , cond. of ventilation spiro, machine room elevator, grid and edge channel, green cover: lawn, reserve tank and fire, hº aº staircase with granite steps, chain of containment with demolible part of expanded polystyrene, lane for pedestrian use, first level of parking, second level of parking, engine room, beam projection, vehicular egress, checkpoint, motorcycle and bicycle area, reinforcement beam p elevator support, top vacuum, ventilation patio for parking, partitions with completion made of varnished natural wood veneer., jacaranda
Raw text data extracted from CAD file:
| Language | Spanish |
| Drawing Type | Full Project |
| Category | Schools |
| Additional Screenshots |
  |
| File Type | dwg |
| Materials | Aluminum, Concrete, Plastic, Steel, Wood, Other |
| Measurement Units | Metric |
| Footprint Area | |
| Building Features | Garden / Park, Deck / Patio, Elevator, Parking |
| Tags | autocad, College, DWG, faculty, full, ground, health, library, medical, Project, school, university |
