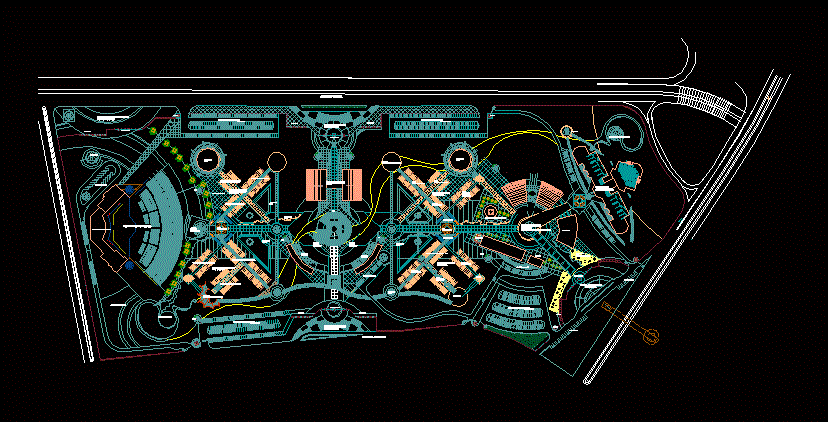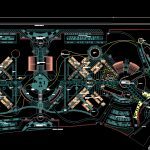ADVERTISEMENT

ADVERTISEMENT
Fair Country Fair Field DWG Block for AutoCAD
FAIR FIELD
Drawing labels, details, and other text information extracted from the CAD file (Translated from Spanish):
expansion, exhibition galpon, sh, public parking, control, parking, parking, main entrance plaza, ticket booths, entrance control, offices, botanical garden, heliport, restaurant, expo electric items import, technological exhibition area, technological advances , plaza estares, articulation node, industrial exhibition area, international industry, expo. automotive accessories, construction finishes, show room, living room, water mirrors, secondary entrance plaza, food court, expo sheds zone, technology in crops, minor animal expo, entrance plaza to show area, expo. manufactured textile, mini zoo, expo barn, entertainment area, parking, entrance plaza, entertainment area, convention center
Raw text data extracted from CAD file:
| Language | Spanish |
| Drawing Type | Block |
| Category | Retail |
| Additional Screenshots |
 |
| File Type | dwg |
| Materials | Other |
| Measurement Units | Metric |
| Footprint Area | |
| Building Features | A/C, Garden / Park, Deck / Patio, Parking |
| Tags | agency, autocad, block, boutique, COUNTRY, DWG, fair, field, Kiosk, mall, Pharmacy, Shop, shops |
ADVERTISEMENT
