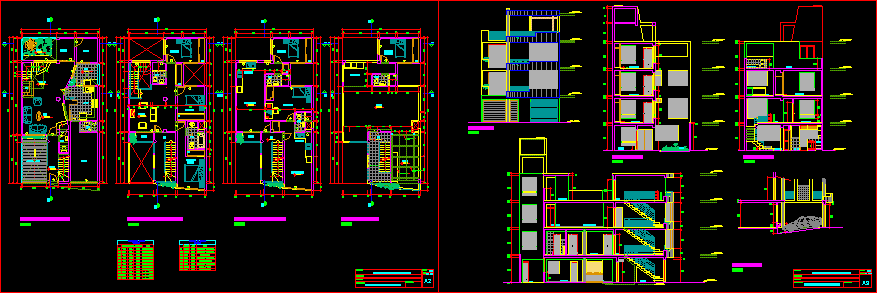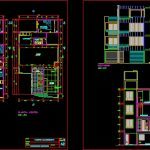
Families House DWG Section for AutoCAD
Families house three plants – Appartments with 3 bedrooms – Plants – Sections – Views
Drawing labels, details, and other text information extracted from the CAD file (Translated from Spanish):
glazed and lacquered, plywood, vanity box, width, doors, height, type, wood, glass, height, sill, windows, wood and glass, living room, dining room, patio, garden, kitchen, store, parking, bathroom, living- tv, bedroom, balcony, main, study, terrace, bar, cl., plant: second floor, garden, entrance, hall, living room, plant: third floor, floor: first floor, kitchenette, plant: roof, roof, service, laundry, wooden joists, cement bank, glass blocks, multifamily housing, architecture: distribution, location, specialty, owner, project, date, scale, development, rolling, ntt., npt., architecture: elevation and cuts, cut: a – a, elevation, hitchennete, estar -tv., court: b – b, cut: c – c, kitchennete, alfonso de rojas
Raw text data extracted from CAD file:
| Language | Spanish |
| Drawing Type | Section |
| Category | House |
| Additional Screenshots |
 |
| File Type | dwg |
| Materials | Glass, Wood, Other |
| Measurement Units | Metric |
| Footprint Area | |
| Building Features | Garden / Park, Deck / Patio, Parking |
| Tags | apartamento, apartment, appartement, appartments, aufenthalt, autocad, bedrooms, casa, chalet, dwelling unit, DWG, families, haus, house, logement, maison, plants, residên, residence, section, sections, unidade de moradia, views, villa, wohnung, wohnung einheit |
