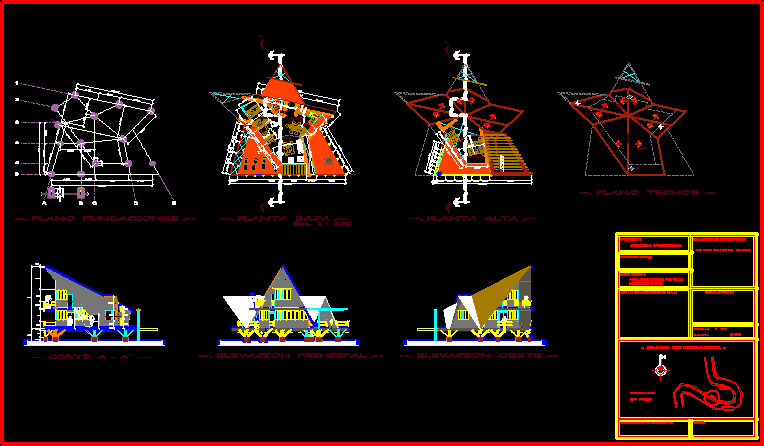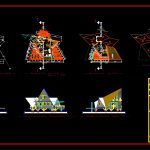ADVERTISEMENT

ADVERTISEMENT
Family Cabin DWG Elevation for AutoCAD
Plant Cortes Elevations
Drawing labels, details, and other text information extracted from the CAD file (Translated from Spanish):
income .-, bedroom .-, estar .-, terrace .-, kitchenette dining .-, -. ground floor .–, bathroom .-, domitorio .-, empty .-, -. top floor .–, –. plane foundations .–, -. cut a – a ‘.–, -. main elevation .–, -. west elevation .–, -. flat roofs .–, limaoya.-, summit.-, arq. erik krings revollo, sup. const. cab fam. type, architect, seal of architects, seal of approval h.a.m., date., revalidation, project., tourist center, relation of surfaces, – .plano de ubicacion. -, capernaum rio ichilo, rio ichilo.-, town.-
Raw text data extracted from CAD file:
| Language | Spanish |
| Drawing Type | Elevation |
| Category | House |
| Additional Screenshots |
 |
| File Type | dwg |
| Materials | Other |
| Measurement Units | Metric |
| Footprint Area | |
| Building Features | |
| Tags | apartamento, apartment, appartement, aufenthalt, autocad, cabin, casa, chalet, cortes, dwelling unit, DWG, elevation, elevations, Family, haus, house, logement, maison, plant, residên, residence, unidade de moradia, villa, wohnung, wohnung einheit |
ADVERTISEMENT
