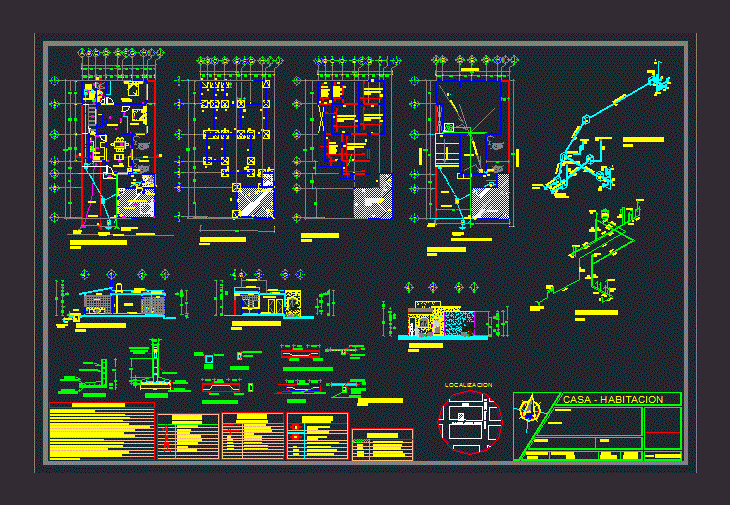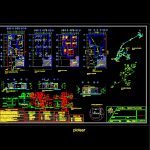
Family DWG Detail for AutoCAD
Home – Plants – Cortes – Views – Construction Details – Facilities – Foundations
Drawing labels, details, and other text information extracted from the CAD file (Translated from Spanish):
shower, washbasin, key, nose, sac, baf, sink, jug, jugs, air, comes from the outlet, domiciliary, water tank, laundry, lime, projected :, sup. of land :, area to be built, plotted, location :, scale :, indicated, dimension :, meters, house – room, owner :, date :, location, symbology, nsp, nsl, npt, ntn, level of natural terrain, upper parapet level, upper slab level, finished floor level, storm drain pipe, rain register, sanitary installation, black water downpipe, rainwater downpipe, ventilation pipe, sanitary registry, discharge tube, up to the water tank, up cold water, low cold water, gate valve, low hot water, hot water, hot water pipe, cold water pipe, hydraulic installation, meter, saf, sac, baf, bac, tv, ban, bap, flying butt, contact, single damper, outlet center, electrical installation, stair damper, cfe rush, general board, st, specifications, drew :, longitudinal cut and – and ‘, cross section x – x’, bathroom, bedroom, kitchen, garage, architectural floor unique, to the street, goes to the collector, municipal, p. municipal, electric, rush, bap, room, garage, dining room, bac, guest room, garden, patio, service, foundation plant, senses, armed roof, in both, armed, plant assembly, simple concrete template , simple concrete template, die, slab, living room, sanitary isometric, comes from the intake, access, hydraulic isometric, structural details, existing construction, roof strainer, municipal pluvial, corridor, c. miguel aleman valdes, chijol, calle miguel aleman valdes, calle chijol, adjoining, main fachad, al jardin
Raw text data extracted from CAD file:
| Language | Spanish |
| Drawing Type | Detail |
| Category | House |
| Additional Screenshots |
 |
| File Type | dwg |
| Materials | Concrete, Other |
| Measurement Units | Metric |
| Footprint Area | |
| Building Features | Garden / Park, Deck / Patio, Garage |
| Tags | apartamento, apartment, appartement, aufenthalt, autocad, casa, chalet, construction, cortes, DETAIL, details, dwelling unit, DWG, facilities, Family, foundations, haus, home, house, logement, maison, plants, residên, residence, single family residence, unidade de moradia, views, villa, wohnung, wohnung einheit |
