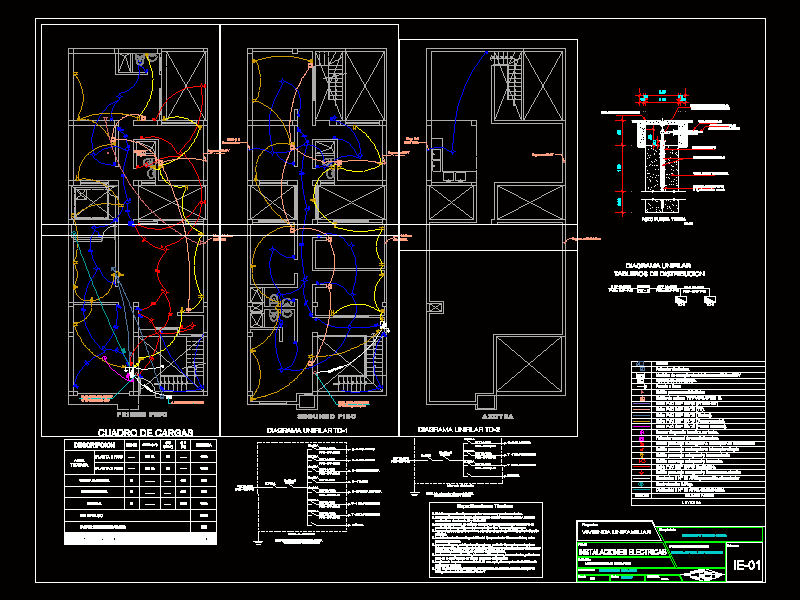
Family Electrical Installation DWG Plan for AutoCAD
ELECTRICAL PLAN HOUSE 3 FLOORS – PERU Piura. Plants – Symbology – Specifications
Drawing labels, details, and other text information extracted from the CAD file (Translated from Spanish):
welding clamp welded to, disperser with brazing, earth collector, sifted and compacted earth, npt, single-family housing, address:, scale:, design cad :, plan :, project:, owner:, electrical installations, date: , plate :, province :, responsible professional :, kw-h, a, b, rooftop telephone arrives., cabletv enters, roof telephone passes, telephone cable enters, grounding well, description, covered area, cant., demand, electric cooker, electric pump, reserve, load table, distribution board., opposite., Conductivity with thermoplastic insulation type tw with caliber in mm., secured to the boxes. welded ears are not accepted, contrary indication., light or heavy. the ears of the fixation of the accessories will be mechanically, those of the domino series of ticino, with bakelite plate, halogen and metallic., national electricity code tomo v., technical specifications, legend, symbol, description, output for octagonal and circular fluorescent box, octagonal box and bracket outlet, octagonal box outlet and receptacle, outlet for rectangular box and single switch, rectangular box and switch output, telephone extension. earth., bell pushbutton., bell., door lift door sensor., manual lift door push button., to the external power grid, kw – h, single line diagram, distribution boards, silopu deyvi josue spinoza, piura, estd.arq. Spinoza silupu deyvi josue
Raw text data extracted from CAD file:
| Language | Spanish |
| Drawing Type | Plan |
| Category | Mechanical, Electrical & Plumbing (MEP) |
| Additional Screenshots |
 |
| File Type | dwg |
| Materials | Plastic, Other |
| Measurement Units | Metric |
| Footprint Area | |
| Building Features | |
| Tags | autocad, DWG, einrichtungen, electrical, facilities, Family, floors, gas, gesundheit, house, installation, l'approvisionnement en eau, la sant, le gaz, machine room, maquinas, maschinenrauminstallations, PERU, piura, plan, plants, provision, specifications, symbology, wasser bestimmung, water |
