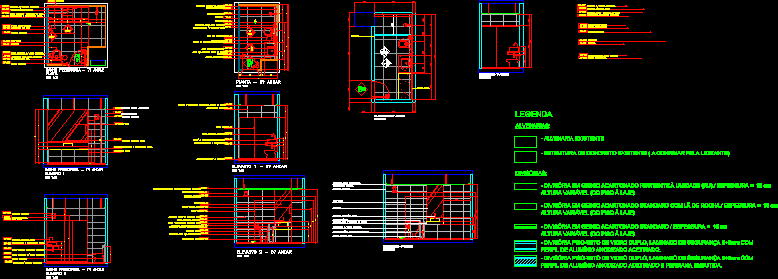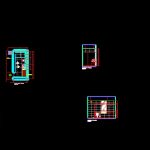
Family Health Project DWG Full Project for AutoCAD
Family Health Project with plants, cuts, details and technical specifications
Drawing labels, details, and other text information extracted from the CAD file (Translated from Portuguese):
Desc, Christmas, Cutting table, Sliding files, O closets. Below the bench, Hydrant, Plant floor, Esc, Power cabin, fire alarm, Power cabin, Stabilized shots, Fancoil feed, No break, fire alarm, Qd. force, Common outlets, Electrical inspection, Stabilized shots, Qd. lighting, fire alarm, Fancoil feed, Plotter, Desc, Desc, Desc, Desc, Desc, Desc, Desc, Desc, Desc, Desc, Desc, Desc, Desc, Desc, Desc, Desc, Desc, Desc, Desc, Desc, Desc, Desc, Desc, Desc, Desc, Desc, Desc, Desc, Desc, Desc, Pcf, Pcf, Pcf, Pcf, Pcf, Plant floor, Qgf, That, Qlg, That, ramp, Esc, Pdv, Pcf, Pcf, Pcf, Pcf, Pdv, Pdv, Desc, Desc, Desc, Desc, Desc, Desc, Desc, Desc, Desc, Desc, Desc, Desc, Desc, Desc, Desc, Desc, Desc, Desc, Desc, Desc, Desc, Desc, Desc, Desc, Desc, Desc, Desc, Desc, Desc, Desc, Desc, Desc, Desc, drawing, leaf, phase, executive project, seen, date, scale, project, Address, file name, Title of the drawing, Specialty subspecialty, Rxx, Existing masonry, Existing concrete structure, subtitle, Standard drywall with rock wool thickness in cm variable height floor, Partition in perforated plaster resitente humidity thickness cm in height variable floor, Plasterboard partition standard thickness cm in height variable floor, Laminated safety glass partition with satin anodized aluminum profile., Laminated safety glass partition with satin anodized aluminum profile built-in blind., Masonry, Divisions:, he v, he v, Floor plan, Floor elevation esc, he v, he v, he v, Sanitary box, Stone frontage, Dispenser for toilet paper, Dishwasher faucet, Pastille, mirror, Square support table, door, Stainless steel waste bin, Ceramic wall, Box glass, Box glass, Stone frontage, Ceramic wall, Plasterboard lining, Dishwasher faucet, electric shower, mirror, Removable grille channel, Stainless steel waste bin, Floor, Bath presidency, Removable grille channel, Box glass, Stone frontage, Ceramic wall, Dishwasher faucet, electric shower, Siphon in stainless steel for washbasin, Sanitary box, Bath presidency, Hygienic shower, Hygienic shower, Sanitary box, electric shower, Box glass, Stone frontage, Porcelain wall, door, Stainless steel waste bin, Dispenser for toilet paper, Removable grille channel, Box glass, Stone frontage, Square support table, Porcelain wall, Plaster-lined sturdy moisture resistant lining, Dishwasher faucet, Dishwasher faucet, Pastille, mirror, Square support table, Removable grille channel, Floor plan, Floor elevation esc, he v, he v, Sanitary box, electric shower, Box glass, Stone frontage, Porcelain wall, door, Stainless steel waste bin, Dispenser for toilet paper, Plaster-lined sturdy moisture resistant lining, Sanitary box, Dishwasher faucet, mirror, Square support table, Floor elevation esc, Hygienic shower, Hygienic shower, Stone frontage, Dispenser for toilet paper, Dishwasher faucet, Pastille, Square support table, door, Stainless steel waste bin, Ceramic wall, Box glass, Removable grille channel, Stainless steel waste bin, Ground floor, Floor elevation, he v, he v, Plaster-lined sturdy moisture resistant lining, electric shower, Box glass, mirror, Dishwasher faucet, Hygienic shower, Toilet paper, Basin with box attached, Stainless steel waste bin, Stone pediment skirt, Pastille, Porcelain tile, Notes check measurements on the work. Not to take measures at scale. Any discrepancy between project work should be reported to the head of the architectural office before its execution. For correct application of the materials of construction company should consult the suppliers. Dimensioning of the pieces used in the architectural details must be verified by the executing firms who are responsible for their stability.
Raw text data extracted from CAD file:
| Language | Portuguese |
| Drawing Type | Full Project |
| Category | Bathroom, Plumbing & Pipe Fittings |
| Additional Screenshots |
 |
| File Type | dwg |
| Materials | Aluminum, Concrete, Glass, Masonry, Steel |
| Measurement Units | |
| Footprint Area | |
| Building Features | Car Parking Lot |
| Tags | autocad, cuts, details, DWG, Family, full, health, instalação sanitária, installation sanitaire, plants, Project, sanitärinstallation, sanitary installation, specifications, technical |

