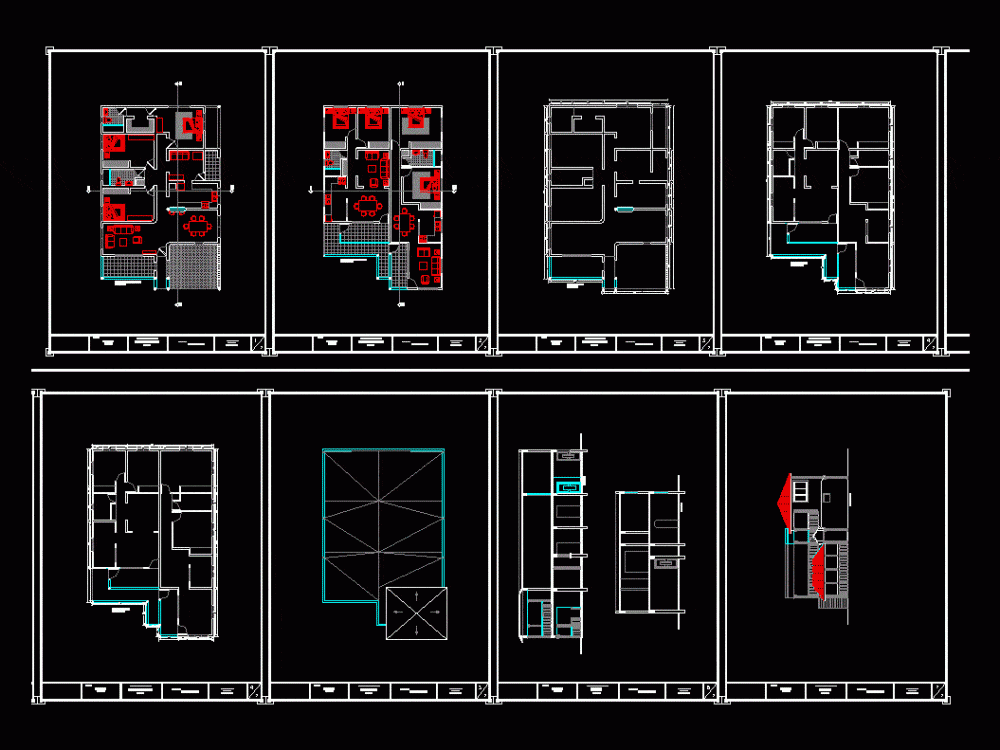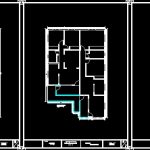
Family Home Apartments DWG Block for AutoCAD
On the first level, a family home. At the second level, two small apartments.
Drawing labels, details, and other text information extracted from the CAD file (Translated from Spanish):
Dominican university, architectural design, project: super mercado lilo, profesor :, arq. roberto fenandez, sustaining :, rudy e. perez, santo domingo, republica dominicana, elevations, posterior elevation, left lateral elevation, right lateral elevation, frontal elevation, arch. giuseppe conte, second level floor, toilets, low, ups, warehouse, workshop, handicapped ramp, loading ramp, first level level, c. Juan Bosh, c. sanchez, republica dominicana, montecristi, puerto, plata, mao, sabaneta, dajabon, comendador, san juan, jimani, neiba, pedernales, barahona, azua, la vega, santiago, moca, salcedo, nagua, cotui, bonao, bani, cristobal , sto. dgo., monteplata, samana, higuey, la romana, san pedro, de macoris, san, duver ge., father, juana d., street las carreras, calle jose cabrera, calle dr. morillo, abandoned, calle a, calle espailla, avenida del rio, fields, street, calle antonio caba, orlando gomez, manuel, street sanchez, restoration, street colon, antenna, park, road bayacanes, central street, baseball, field, february, cemetery, billini, gomez, court, general, calle beler, calle miguel, calle duarte, rodriguez, juan, a. abreu, calle sanchez, section cc, project: arismendy apartments, architectural plants, project :, apartments, arismendy, design and drawing: rudy emmanuel perez, architecturally furnished plant, dimensioned plants, roof plant, sections, dimensioned plant, section bb ‘, section aa’
Raw text data extracted from CAD file:
| Language | Spanish |
| Drawing Type | Block |
| Category | Condominium |
| Additional Screenshots |
 |
| File Type | dwg |
| Materials | Other |
| Measurement Units | Metric |
| Footprint Area | |
| Building Features | Garden / Park |
| Tags | apartment, apartments, autocad, block, building, condo, DWG, eigenverantwortung, Family, group home, grup, home, Level, mehrfamilien, multi, multifamily housing, ownership, partnerschaft, partnership, small |
