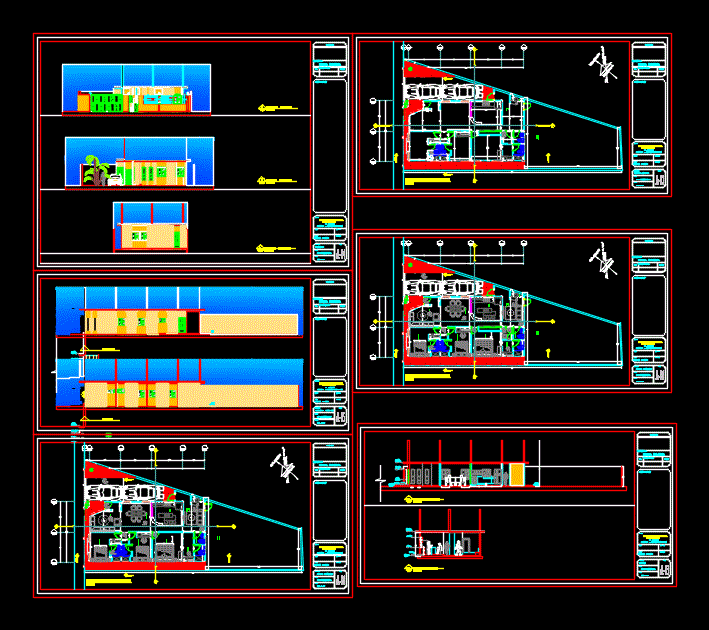
Family Home DWG Block for AutoCAD
HOUSE ONE FLOOR; LIVING ROOM; DINNING ROOM; KITCHEN; Three bedrooms with bathroom; PARKING FOR TWO CARS. LAUNDRYMAN. ARCHITECTURAL PLAN; DIMENSIONAL PLANE; FACADES AND CUTS
Drawing labels, details, and other text information extracted from the CAD file (Translated from Spanish):
PDVSA, project leader :, date, civ, approved, name, project supervisor :, custodian installation:, resident engineer :, for construction, signature, as built, north of plant, north, geographically, north, wind direction, sso , description, blueprints, plan code, business or subsidiary :, geographical area :, drawn by :, designed by :, approved by :, civ :, orp :, management :, technical room leader :, reviewed by :, information design contracted, drawn :, approved :, no. contract :, plan code :, revised :, rev .:: designed :, date :, name of the company :, rev., drawn, revisions, installation :, title :, description :, scale :, sheet :, of:, room, bathroom, multipurpose room, kitchen, laundry room, room, the technical information contained in this document is property of PDVSA. its use or reproduction is forbidden without previous authorization and in writing, notes :, legend :, location sketch, characteristics of the materials :, floor level bp, dining room, kitchen, service area, environment, floors, walls, door, window, ceiling, finishing panel, the interior walls are finished with smooth frieze, with stucco, smooth cement floor, main access, codes of types of windows -see description table, environments -see table of finishes, codes of types of doors -see description table, smooth frieze finish, with stucco, all the walls of, all the measures indicated, older are in graphitized gray, are differentials and expressed in meters, corridor and circulation, all the walls of previous they are in graphite gray color, – reinforced concrete – doors entamboradas of wood and with romanillas – sliding windows of aluminum – cement floor – interior walls, smooth frieze with stucco – exterior walls with grafiado, area of location, ar ea of construction, corridor and circulation, main room
Raw text data extracted from CAD file:
| Language | Spanish |
| Drawing Type | Block |
| Category | House |
| Additional Screenshots | |
| File Type | dwg |
| Materials | Aluminum, Concrete, Wood, Other |
| Measurement Units | Metric |
| Footprint Area | |
| Building Features | Garden / Park, Parking |
| Tags | apartamento, apartment, appartement, aufenthalt, autocad, bathroom, bedrooms, block, casa, chalet, dinning, dwelling unit, DWG, Family, floor, haus, home, house, Housing, kitchen, living, logement, maison, parking, residên, residence, residential, room, unidade de moradia, villa, wohnung, wohnung einheit |
