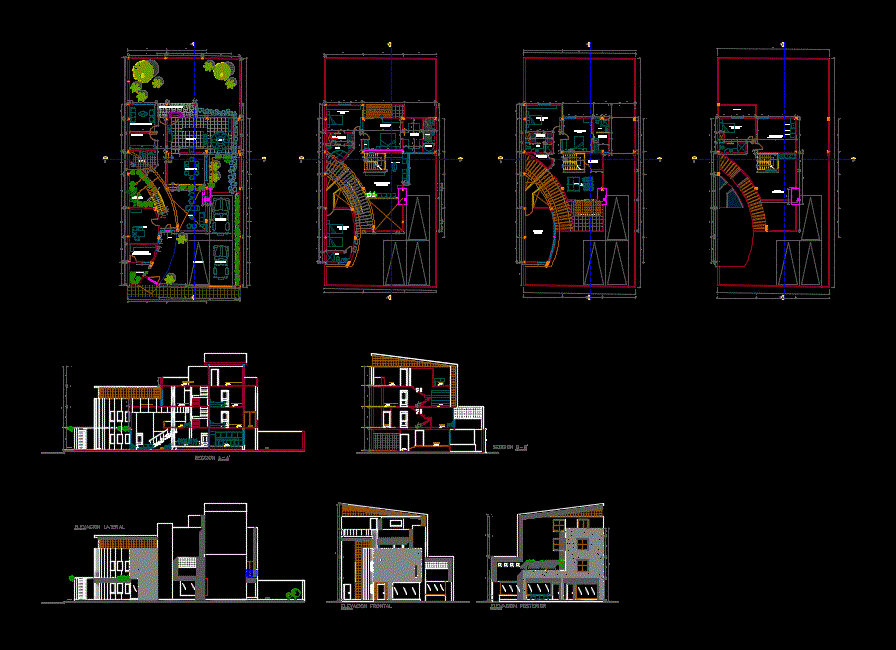
Family House 4 Floors DWG Section for AutoCAD
Plant – sections – details – dimensions – equipment
Drawing labels, details, and other text information extracted from the CAD file (Translated from Spanish):
npt, dining room, room, newspaper, kitchen, covered terrace, music room, interior garden, storage, sh, study, deposit, tools, garden, internal, parking, service, npt, niv., persp., project :, owner :, plane :, drawing :, scale :, date :, sheet nro :, performans, jr. arica – corner, san juan – yanacancha, drawing:, specifications:, scale plot:, scale drawing:, file cad:, start date :, date of delivery:, mayor:, ing. jhoni ventura, rivadeneira, drc. of works and studies:, ing. leoncio e., bridge luquillas, structures:, ing., electrical:, sanitary:, electromechanical:, arq. michell towers n., design perception, construction:, square, university, yanacancha, pasco, plot :, location :, design :, title :, a r q u i t e c t u r a, architecture :, lamina :, sshh, bedroom, master, s. h., terrace, jacuzzi, child, visits, family room, tv room, cleaning, games room, general, laundry, and ironing, roof, drying rack, reading, gym, games terrace, toys, entrance, closet, section a-a ‘, section b-b’, patio, star, master bedroom, game room, child bedroom, game terrace, ironing, roof drying rack, side elevation, sidewalk, front elevation, rear elevation, washing machine, dryer , laundry, cleaning deposit, toy deposit, hallway, walking, ventilation duct, first floor :, mezzanine :, second floor :, third floor:
Raw text data extracted from CAD file:
| Language | Spanish |
| Drawing Type | Section |
| Category | House |
| Additional Screenshots |
 |
| File Type | dwg |
| Materials | Other |
| Measurement Units | Metric |
| Footprint Area | |
| Building Features | Garden / Park, Deck / Patio, Parking |
| Tags | apartamento, apartment, appartement, aufenthalt, autocad, casa, chalet, details, dimensions, duplex housing, dwelling unit, DWG, equipment, Family, floors, haus, house, logement, maison, plant, residên, residence, section, sections, unidade de moradia, villa, wohnung, wohnung einheit |
