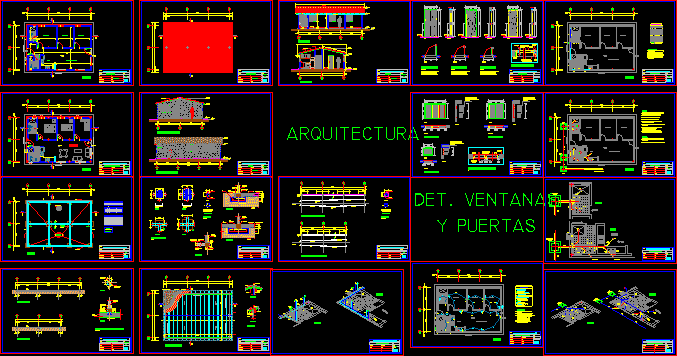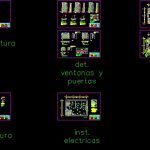
Family House 75m2 DWG Section for AutoCAD
Family house – Plants – Sections – Elevations
Drawing labels, details, and other text information extracted from the CAD file (Translated from Spanish):
vent., legend, reduction ring, – if there is no other indication, reinforced pvc pipe shall be used, towards the downspouts or drains., determined at the site according to location, the septic well or existing sewer., – the distance from the wall to the center of the downspout, – the direction of the slopes of the external pipeline, – review in plan of structures to foresee pipe passes, and the sanitary connections will be of black iron., normal tee, stopcock, tee reduced, standards :, that cross it., notes :, cal., freg., urin., du., wc, tr, lav., lavm., dp, Creole tile, wooden slat, pairs of conduen, machimbrado, conductive column, detail c, detail b, section, det. support plate, earth, det. foundation, base, base foundation, floor plate, floor, vr, column conduven, support plate, stamping marks for stakeout, criolla tile roof, main facade, ceiling projection, bedroom, kitchen, living room, side facade, cut aa , architecture :, structure :, inst. sanitary :, inst. electrical: inst. mechanical :, date :, scale :, sheet no.:, project :, description :, drawing :, revised :, approved :, plant type, plant roof, facades, cuts, plant type furniture, wall: rustic frieze., cut bb, finished floor, block of clay, window type b, det. doors, door hinged in wood, det. metal frame, door hinged in wood, knob and lock to choose, metal swivel door, door type a, with metallic frame whistle, door type b, door type c, lock, cut, window type c, hook, view, screw fixation, bag, glass, hinge, window type a, det. windows, det. floor floor, det. support plate column, det. floor slab, die-cutting mrcas for setting out, asphalting blanket, wooden jointing, column support plate, see detail, floor slab edge, foundation plant, dimensions, profiles for ceiling beams, profiles for roofing belts, profiles for columns, table listing of materials, quantity, material, conduct, column table, on axes, det. foundations, section a-a, det. v., roofed, det. roof, detail to, ground, upper, lower, pitted stone, floor slab, det. v. porticos a, b and c, beam detail brace, tanquilla, to the sewage drainage, bat., from the housing to the., the distance from the wall to the center of the downspout, black water, find in this direction, direct the sewage, check in plan of structures to foresee pipe passages, the direction of the slopes of the external pipeline, if there is no other indication, reinforced pvc pipe will be used, in case the location of the septic tank is, for details of tanquillas of white waters and waters, in case that the supply of white water, white water, rush to her., are in another direction, direct the, black, see plane of structures., all the white water pipes will be pvc ,, all measurements are given in meters, except, unless otherwise indicated., General notes :, other unit indicated., hot water pipe, heater, log cover, tank, pan, cold water pipe, sink, pt. water, tee, toilet, sink, shower, floor drain, white water isometrics, det. sewage, architecture, structure, inst. sanitary, inst. electrical, det. windows and doors, gas, thw, white for neutral and green for land., force and lighting, all the applicable norms of the electric code, by a qualified representative of the contractor of his, before putting in service the installation, will be approved, the heights in meters of assembly of finished floor to center of the box or device unless expressly indicated different, execution, -current current of the kitchen, -boards and panels, -suits and illumination pushbuttons, -to general use current, -apliques for installation of luminaires, the conductors must be identified by, national and nfpa, main circuit board of lighting and receptacle, by ceiling p wall, embedded, installation gas, installation, bare copper bare solid copper tin, indicates pipe extension, quantity of conductors of the indicated caliber, by floor or underground, double light switch, complementary indications to the symbol and abbreviations, outputs with receptacles and connection direct, equipment and main elements, simple light switch, commercial size of the tube, meter, outputs and lighting elements, lighting point, wall, inst. electrics, symbols and abbreviations, leonardo lalama
Raw text data extracted from CAD file:
| Language | Spanish |
| Drawing Type | Section |
| Category | House |
| Additional Screenshots |
 |
| File Type | dwg |
| Materials | Glass, Wood, Other |
| Measurement Units | Metric |
| Footprint Area | |
| Building Features | |
| Tags | apartamento, apartment, appartement, aufenthalt, autocad, casa, chalet, dwelling unit, DWG, elevations, Family, haus, house, logement, maison, plants, residên, residence, section, sections, unidade de moradia, villa, wohnung, wohnung einheit |
