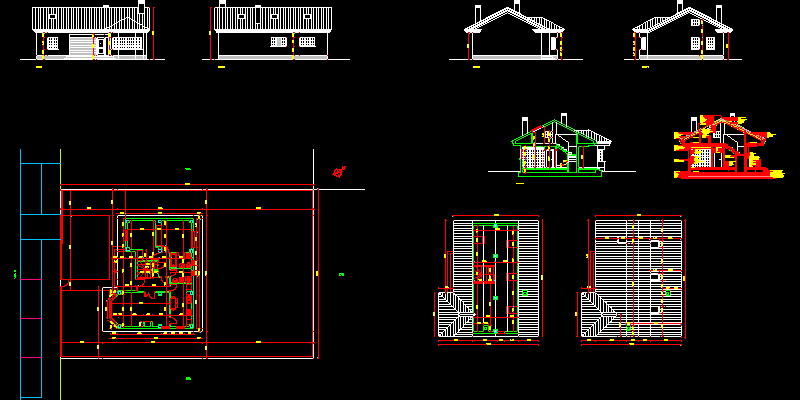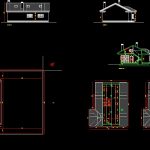
Family House Alone DWG Section for AutoCAD
Family house alone at urbanization place – Plants – Sections – Elevations
Drawing labels, details, and other text information extracted from the CAD file (Translated from Galician):
road n, section aa ‘, grip mortar, leveling layer, ceramic insole flooring, compression layer, air chamber, tabicon lhd, laying and plaster plastering, precerco, sealing, fencing, wooden door, wood precerco , extruded polystyrene thermal insulation, climalit type glass, lhd tabicon, lacquered aluminum carpinteria, cement mortar, gilthead barrel, tile slab, prefabricated boot, fiberglass mesh, drill, aluminum lacquered carpentry, plastered ceiling lamp, ceramic tile insulation, galvanized steel nut and washer, ceramic tile, fiberglass grill, omega-type metal profile, canopy, canopy, filling, gravel encasing, waterproofing protection, waterproofing, metal omega, special ceramic piece of ridge, finish, climalit glass, window velux ti Po ggl, tapajuntas, top channel, tapajuntas, lower part, hollow rectangular type metal profiles, metal profile, porous drainage tube, mortar bed, cleaning concrete, natural terrain, foundation slab, geotextile sheet, elastic
Raw text data extracted from CAD file:
| Language | Other |
| Drawing Type | Section |
| Category | House |
| Additional Screenshots |
 |
| File Type | dwg |
| Materials | Aluminum, Concrete, Glass, Steel, Wood, Other |
| Measurement Units | Metric |
| Footprint Area | |
| Building Features | |
| Tags | apartamento, apartment, appartement, aufenthalt, autocad, casa, chalet, dwelling unit, DWG, elevations, Family, haus, house, logement, maison, place, plants, residên, residence, section, sections, unidade de moradia, urbanization, villa, wohnung, wohnung einheit |
