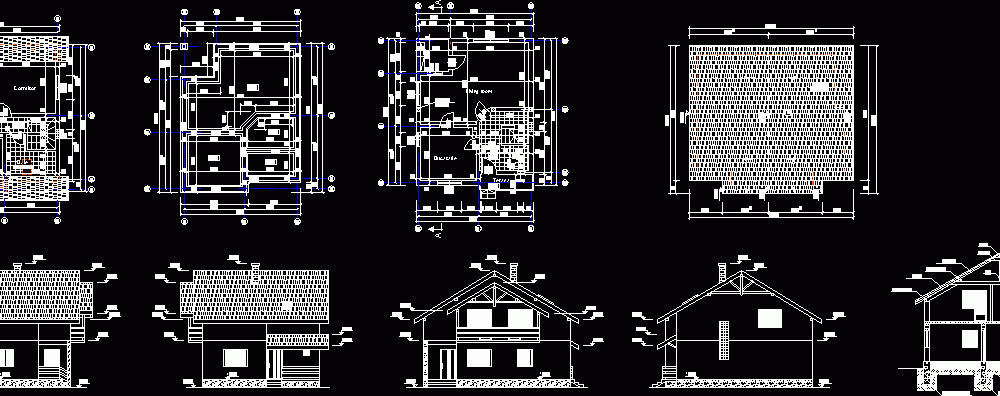ADVERTISEMENT

ADVERTISEMENT
Family House DWG Full Project for AutoCAD
GENERAL HOUSE INFORMATION – Architecture project – Location:Romania – Height: ground floor 1 floor – Building type: single family home – Structure: masonry brick – Foundation: concrete – Style:modern – Dimensions:8.00mx10.00m – House height:7.40m – Roof slope:30° – number of rooms bedrooms – 3 living dining – 1 kitchen – 1 – number of bathrooms – 1
Drawing labels, details, and other text information extracted from the CAD file (Translated from Romanian):
description, fscm no., scale, size, zone, rev, dwg no., sheet, revisions, date, approved, kitchen, hall, terrace, bedroom, bathroom, living room, balcony, pillar, pop , cosoroaba, concrete foundations, concrete screed, stuffing
Raw text data extracted from CAD file:
| Language | Other |
| Drawing Type | Full Project |
| Category | House |
| Additional Screenshots |
 |
| File Type | dwg |
| Materials | Concrete, Masonry, Other |
| Measurement Units | Metric |
| Footprint Area | |
| Building Features | |
| Tags | apartamento, apartment, appartement, architecture, aufenthalt, autocad, casa, chalet, dwelling unit, DWG, Family, floor, full, general, ground, haus, height, house, information, logement, maison, Project, residên, residence, unidade de moradia, villa, wohnung, wohnung einheit |
ADVERTISEMENT
