
Family House DWG Full Project for AutoCAD
Project of family housetwo plants – Three bedrooms – Topography – Plants – Facades – Installations
Drawing labels, details, and other text information extracted from the CAD file (Translated from Catalan):
tank, pole, caminoprivado, porton, house, canchadebolas, porton, slope, slope, topographic survey, date, flat number, or.mérida, scale, drawing, closet, plants, contains, ground floor, upper floor, project, housing detached house, facades, main facade, rear facade, left side facade, right side facade, legend, irrigation key, one-way valve, pressure regulating valve, stopwatch, owner, white water plane and black waters, septic, bat, tlc, shower, up wind, pb, to ppal board, telephone, television, bell, pushbutton, heater, to the meter, to telephone tank, at the entrance gate, three way switch, simple switch, reflector wall, pered, ceiling luminaire, built-in ceiling luminaire, hydroneumatic, illuminated plane, outlets and signals, compacted floor, steel reinforcement, bxb, raid beam, column anchorage, Creole and mortar shingle, asphalt cloakwood machimbrada, note:, dimensions, type of foundation, well compacted soil, indicated, index foundations, mezzanine and ceiling, details
Raw text data extracted from CAD file:
| Language | Other |
| Drawing Type | Full Project |
| Category | House |
| Additional Screenshots |
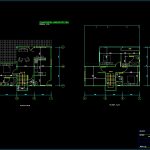 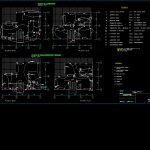 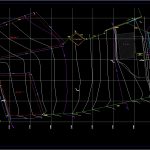 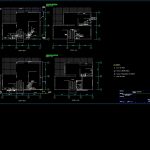  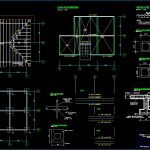 |
| File Type | dwg |
| Materials | Steel, Wood, Other |
| Measurement Units | Metric |
| Footprint Area | |
| Building Features | |
| Tags | apartamento, apartment, appartement, aufenthalt, autocad, bedrooms, casa, chalet, dwelling unit, DWG, facades, Family, full, haus, house, installations, logement, maison, plants, Project, residên, residence, topography, unidade de moradia, villa, wohnung, wohnung einheit |
