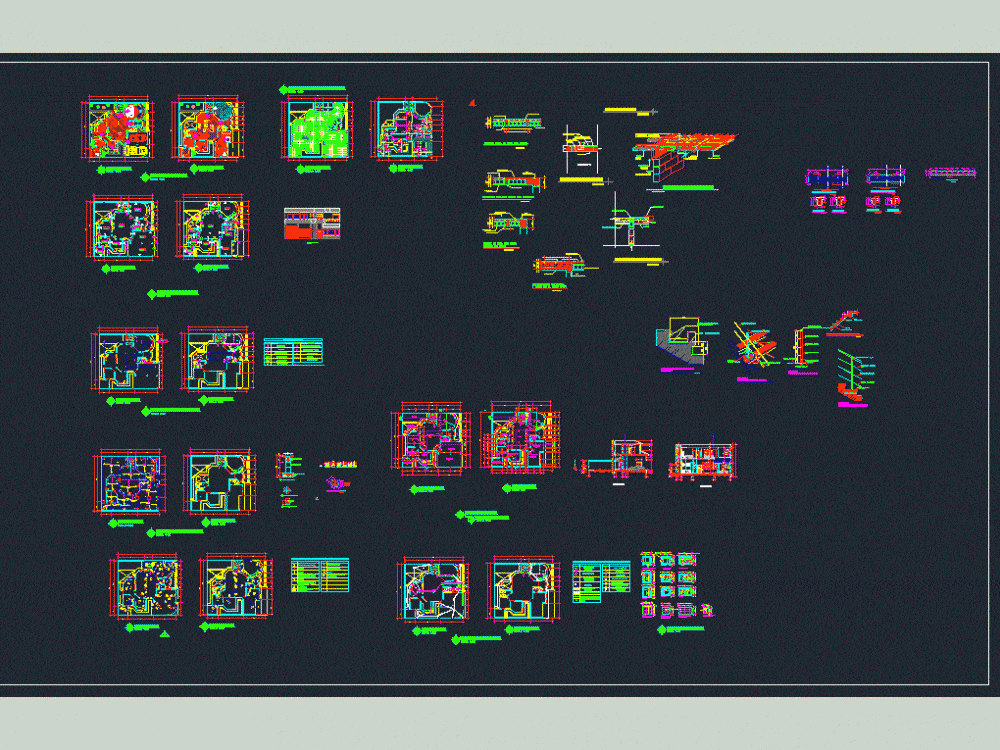
Family House Full DWG Detail for AutoCAD
HOUSING COMPLETE YOUR DETAILS well detailed TWO STORY
Drawing labels, details, and other text information extracted from the CAD file (Translated from Spanish):
furnished floor, bounded plant, north, style, graphic, content of the multiline, carlos a. marroquin mijangos, colony :, address :, map of :, municipality :, department :, ing. jose rafael porras sandoval, antonio esteban mejia valencia, december, planner :, arq. jorge mario contreras ramirez, vo. bo., calculation :, scale :, date :, drawing :, sheet no., of :, model house, cadi sa, microcomputation, sa, project :, build :, company :, dimensions, manager :, san jose, guatemala ., ground floor, upper floor, up, down, running foundation, armed, runway, floor waterproof, cut a-a ‘, floor slab structure, note: armed in both directions, armed detail of stairs., Typical section of slab with joist, cast in situ, joist, block bovedilla, auction of slab with block with smelting, auction of slab with block, cut in support, vault, stiffener, and block in the same support, embedment of joist, armed temperature, adherence length, prefabricated slab, without scale, mezzanine reinforcement, prefabricated, block, wall, reinforcing, see detail, main beam, change of, direction, electric welding, high strength joined by, mesh based on steel rods , reinforcement, structure, detail of slab, detail of rijidizante, detail of beam in slab, nose du wooden board, wooden board, footprint and riser, extended step detail, steel cable, helty screw, wooden board, stage, step, floor, hammering, handrails, cedar wood, matt polyurethane varnish, main facade, Finishing plant, concrete handkerchiefs, waterproofing, drinking water plant, filter, pump, pool, skimmer, plug, bottom, socket, cleaner, nozzle, return, globe key, check key, gate key, stopcock, watering can, symbol, meaning, symbology of water installation, jet key, meter, collector, municipal, note:, foundation plant, eletric plant, symbology, indicated recessed in slab, indicated recessed in floor, current, luminaire, distribution board, simple switch, freway switch, bridge, drainage plant, rainwater, roof slope, black water drainage pipe, log box, grease traps, rainwater runoff, rainwater, tube drainage rainwater, drainage, pipe, indication of continuity of the, symbolism of drains, for registration boxes, cover and concrete base, plant, level of income, liquids, section ff, section ee, for box union, concrete covers, dc section, cc section, main register box plant, overflow level, union box plant, cement smoothing in interior walls, concrete curtain detail, for grease trap box, concrete base plant , for grease trap box, bb section, greases, liquids with section aa, grease trap box plant, degreased water, greasy chamber, sedimentation, and rain water, and rainwater box, repose, sense of the pemnte, details of boxes, a collector, living room, kitchen, bedroom, son, laundry, hall, garage, garden, parents, study, bathroom, bathroom, general, patio, service, detail of adjoining, interior green area, court Typical wall, wooden bleachers, bars steel
Raw text data extracted from CAD file:
| Language | Spanish |
| Drawing Type | Detail |
| Category | House |
| Additional Screenshots | |
| File Type | dwg |
| Materials | Concrete, Steel, Wood, Other |
| Measurement Units | Imperial |
| Footprint Area | |
| Building Features | Garden / Park, Pool, Deck / Patio, Garage |
| Tags | apartamento, apartment, appartement, aufenthalt, autocad, casa, chalet, complete, DETAIL, detailed, details, dwelling unit, DWG, Family, full, haus, house, Housing, logement, maison, residên, residence, single family home, story, unidade de moradia, villa, wohnung, wohnung einheit |

