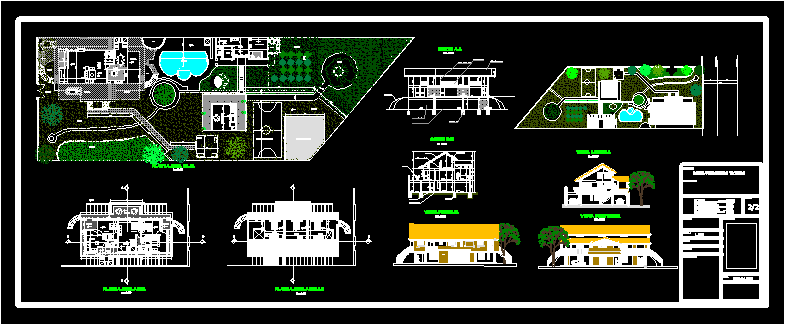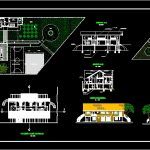
Family House Los Aalamos DWG Section for AutoCAD
House – 2 Floors – 3 Bedrooms – Plants – Sections – Elevations
Drawing labels, details, and other text information extracted from the CAD file (Translated from Spanish):
autodesk, inc., dining room, character, owner, execution, scale, date, aprob. d.d.u., c.a.t., area, location, sheet, regularization of housing, mrs. gina silvana paz rojas y mr. john luis crowned peace, the alamos, code, h º c º foundation, wood joinery, ceramic floor cladding, h ºa º tier, wooden railing, tile roof, bedroom, gallery, living, metal structure, hc foundation, machimbre with wooden structure, ha planter, axis of avenue, sidewalk cord, municipal line, balcony, living intimate, up, garage, garden, patio, recreation area, garden, pool, hall, bathroom, kitchen, machine room , pantry, storage, servant’s bedroom, kitchenette, basketball court, aa court, bb court, front view, side view, rear view, upstairs loft, high floor, ground floor, urbanization ironworks, urbanization los alamos, tomatitas
Raw text data extracted from CAD file:
| Language | Spanish |
| Drawing Type | Section |
| Category | House |
| Additional Screenshots |
 |
| File Type | dwg |
| Materials | Wood, Other |
| Measurement Units | Metric |
| Footprint Area | |
| Building Features | Garden / Park, Pool, Deck / Patio, Garage |
| Tags | apartamento, apartment, appartement, aufenthalt, autocad, bedrooms, casa, chalet, dwelling unit, DWG, elevations, Family, floors, haus, house, logement, los, maison, plants, residên, residence, section, sections, unidade de moradia, villa, wohnung, wohnung einheit |
