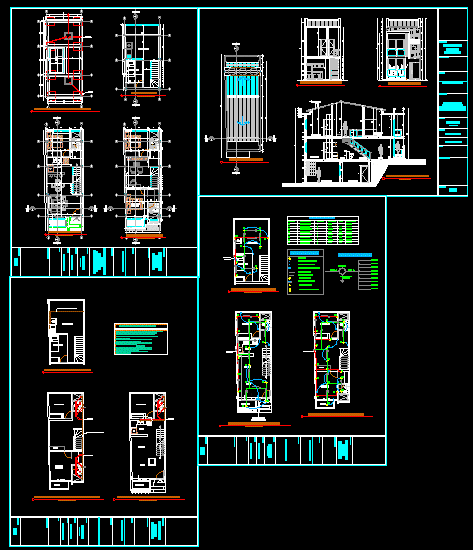
Family House Plans DWG Full Project for AutoCAD
FAMILY HOUSE 3 LEVELS. BASEMENT – BEDROOM SERVICE) – FIRST FLOOR: AREA OFFICE – GUEST BEDROOM – SECOND FLOOR PRIVATE AREA. – PLANT COVER longitudinal and transversal, the main facade PROJECT ;
Drawing labels, details, and other text information extracted from the CAD file (Translated from Spanish):
runs, representations, living room, dining room, kitchen, social bathroom, terrace, access, study, balcony, wet area, plant-distribution, tv room, construction detached house, design :, contains :, owner :, drawing :, scale :, date :, plane no :, vobo :, location :, plant shafts, foundation and drainage plant basement first floor plant second floor, project :, arq. keiner vargas, k-vargas, hydro-sanitary plants, power plants, plant cover main facade cross section, ing., kwx, upstairs, comes from tat, conventions, light bulb, single switch, duct per floor, wall duct , special socket, energy meter, double switch, switchable switch, power socket, distribution board, unifilar digram, ground pole, meter, circuit, description, quantity, power, total, protection, stove outlet, lighting, load table , reservoir, type, table of stirrups, stirrups of nerves, special glue., technical specifications drainage, – the drainage pipes will be filled with water, after plugging them, – the operation of each sanitary appliance will be verified., – the pipes Sewer drain will be sealed and will be sealed with, – the separation distance between the foundation axis, will be the following slopes :, – the drain pipes embedded in the ceiling ten -, c on reinforced concrete covers, – the log boxes shall be masonry of the -, brillo and interior surfaces tarred and polished, – the vertical drainage pipes shall be fixed, with burned wire, covering slab, joist, section type of plate lightened, detail of the reinforcement in the, knot beam column, beam stirrups, column stirrups, – it is forbidden to weld the reinforcement, – the length of the rod includes length of hook, – the use of millimeter steels is forbidden, specifications: – for the development of this project is required to strictly comply with the specifications and recommendations given., additional abutments, concrete screed, iron and stirrups according to frame of stones, must include stones, in the shoes are not, own, compacted., filled with material , columns, stirrups box, see distribution of, details of foundations
Raw text data extracted from CAD file:
| Language | Spanish |
| Drawing Type | Full Project |
| Category | House |
| Additional Screenshots |
 |
| File Type | dwg |
| Materials | Concrete, Masonry, Steel, Other |
| Measurement Units | Metric |
| Footprint Area | |
| Building Features | |
| Tags | apartamento, apartment, appartement, area, aufenthalt, autocad, basement, bedroom, casa, chalet, dwelling unit, DWG, Family, family house, floor, full, guest, haus, house, levels, logement, maison, office, plans, Project, residên, residence, service, unidade de moradia, villa, wohnung, wohnung einheit |
