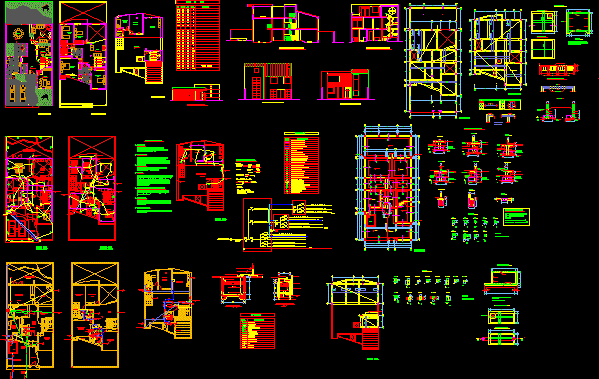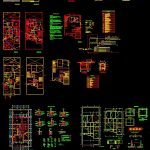
Family Housing – Chimbote DWG Section for AutoCAD
House – Four Bedrooms – Chimbote – Peru – Plants – Sections – Elevations – Electricity
Drawing labels, details, and other text information extracted from the CAD file (Translated from Spanish):
detail of high tank, level max., niv. min., distrib. water, valv. flippen, sanitary cap, automatic, ventil hat, cistern detail, foot valve with basket, flippen valve, sanitary cover, tar base, waterproof paint, portland type v cement, screed, black igas type, nfp, sikadur or similar, epoxy additive, columns, aa cut, tarrajeo with sika waterproofing or similar, cistern bottom, tank lid, raised tank bottom, elevated tank lid, elevated tank detail, beams, vx, temperature, typical shoes, in columns, anchored and abutments, study, kitchen, piano-bar, living room, dining room-diary, dining room, terrace, sh, car port, main lift, service, bedroom, room, ironing, roof, laundry, hall, rear elevation, main, bathroom, visits, daughter, son, living, balcony, proyec. low ceiling, terrace, longitudinal cut bb, cross section aa, alfeiz., high, width, type, observations, box of bays, circular window, second level, first level, third level, lift frame, third level, pipe embedded in ceiling or wall, legend, symbol, description, pipe embedded in floor or wall, floor and wall power circuit, floor and wall intercom circuit, floor and wall bell circuit, light centers, recessed outlets, box octagonal pitch – ceiling, calculation of the maximum demand, lighting:, for meter connection to the board :, reserve, grounded well, total, fixed load :, electric pump, therma, total demand :, design intensity :, the cable selected is :, ig, copper, tg, material specification, electrical conductors should be copper, protection with pvc similar to tw., the conduits will be made of pvc. sap for the distribution of lighting and receptacle will be of the type sel., the switches will be of the thermal type with capacity, of painted thickness with anticorrosive base and gray finish, on the sides must have the openings for the exit of the, should hold with Slack to the switches, pipes and should not show inside, rugosities that, malogren the conductor, for the receptacles, galvanized, octagonal for the centers, and rectangular, will be of the commercial type manufactured with iron plate, used in the Where the pipes make a change of, or curved pvc., for the pipe connections should be used straight connectors, drain network, high tank projection, distribution pipe, cistern, lid, to the collector, comes from service, public, network pvc drain, register box, sump, bronze threaded register, vent pipe, tee, gate valve, hot water network, cold water network, water meter, t drainage sanitary, irrigation tap, foundation, sloping roof, technical specifications, concrete:, high tank projection, seismic joint, simple brick wall, joints in slabs and beams, splices in columns, typical, detail of meeting, of beams in plant, detail of running shoes, scale:, date:, plants, plan of :, architecture, specialty, professional, housing, project, arturo mejia and sra., location, owner, sr., urb. buenos aires, second stage, chimbote
Raw text data extracted from CAD file:
| Language | Spanish |
| Drawing Type | Section |
| Category | House |
| Additional Screenshots |
 |
| File Type | dwg |
| Materials | Concrete, Other |
| Measurement Units | Imperial |
| Footprint Area | |
| Building Features | |
| Tags | apartamento, apartment, appartement, aufenthalt, autocad, bedrooms, casa, chalet, chimbote, dwelling unit, DWG, electricity, elevations, Family, haus, house, Housing, logement, maison, PERU, plants, residên, residence, section, sections, unidade de moradia, villa, wohnung, wohnung einheit |
