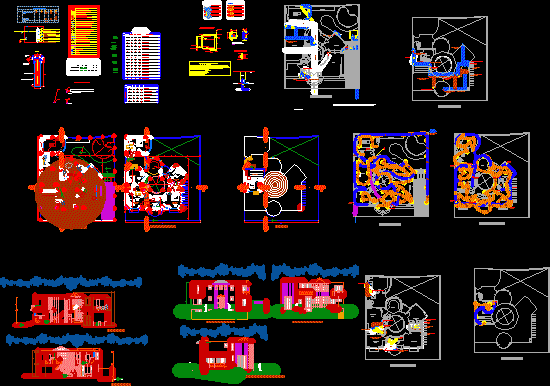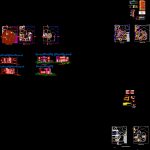
Family Housing DWG Section for AutoCAD
Family housing – Plants – Sections – Views
Drawing labels, details, and other text information extracted from the CAD file (Translated from Spanish):
tpe, study, living room, dining room, first floor, ss.hh., terrace, hall, living, waterfall, storage, cupboard, dining room, bedroom, father, mother, main, daughter, ss.hh, second floor, projection of chimney duct, area of frigideres, pantry, asotea, laundry, duct projection, main elevation, rear elevation, right lateral elevation, long x high x alf, width, wooden window, windows, box vain, vain, high , alfeizer, observations, key, doors, p. counterplate type, p. board type, p. type screen, wooden window, irregular measurements, daily dining room, warehouse, b – b ‘cut, a-a cut’, load table, cu, area, area or load, board, lighting and indoor area, therma, total, washing machine, tg, pi, md, fd, mobile loads, lighting, electrical outlet, comes from electrosur, existing, electric pump, TV outlet, or wall for lighting, for intercom, to be installed, well to ground, tpi, or wall for electrical outlets, ducted circuit per floor, duct circuit embedded in the ceiling, ceiling and wall junction box, duct embedded in floor or wall, exit for intercom, description, symbol, electrical legend, exit for therma, ceiling or spot light, or light center, wall-mounted appliance outlet, ceiling-mounted appliance outlet, built-in appliance outlet, double-pole double-socket outlet, single-double switch, double bipolar-socket, intercom, cable, internet, ceiling type dicroi cos, clamp or copper connector, earthing hole, single line diagram, reserve, ci, water pump, electric heater, terminals terminal, c-ii, wh, electrosur, arrirse arrida, total maximum demand, ci, description , lighting and receptacle, third floor, intercom, electric, heater, ntt, c detail. electric, stopcock on wall, stopcock, cut aa, detail of box for, packings, of rubber, or pvc, galvanized nipple, of the basic accessories, detail of final placement, of the tank, body, galvanized nuts, tee , threaded register, sink, sanitary, sewer pipe, ventilation pipe, elbow up, check valve, water point, gate valve, meter, irrigation tap, reduction, hot water pipe, cold water pipe, water legend, drainage legend, elevated tank, tap, inlet, comes and goes to the network, outlet, water, water, cover, special nipple, overflow, drain, reduction, cleaning pipe, ventilation termination, electric pump, cistern, proy. you, cold water comes from you, comes and climbs tub. impulsion, comes from public network, ups ventilation, irrigation tap, elect. heater, tank, elevated, goes to the public collector, third floor
Raw text data extracted from CAD file:
| Language | Spanish |
| Drawing Type | Section |
| Category | House |
| Additional Screenshots |
 |
| File Type | dwg |
| Materials | Wood, Other |
| Measurement Units | Metric |
| Footprint Area | |
| Building Features | |
| Tags | apartamento, apartment, appartement, aufenthalt, autocad, casa, chalet, dwelling unit, DWG, Family, haus, house, Housing, logement, maison, plants, residên, residence, section, sections, unidade de moradia, views, villa, wohnung, wohnung einheit |
