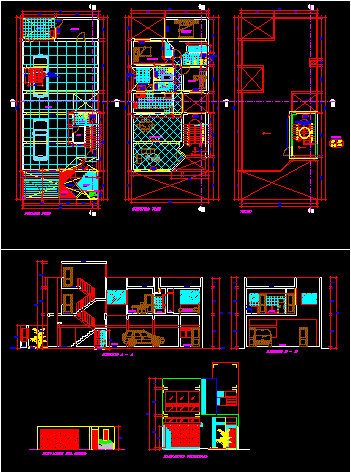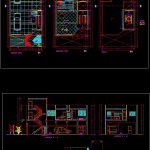ADVERTISEMENT

ADVERTISEMENT
Family Housing DWG Section for AutoCAD
Family housing with posibility multi- family – Plants – Sections – Views
Drawing labels, details, and other text information extracted from the CAD file (Translated from Spanish):
snack-bar, nursery, administration, serenazgo, banks, available area, meals, tea, river, supplies, deposit, patio, garage, first floor, second floor, bathroom, study, kitchen, service patio, dining room, bedroom , main, cl., garden, dep., proy. of roof, proy. beam, p a s a d i z o, vain windows, l e y e n d a, roof, section a – a, section b – b, main elevation, elevation of the fence, blocks, glass roof, eventual coverage – corrugated PVC sheet, proj. of elevated tank, see detail
Raw text data extracted from CAD file:
| Language | Spanish |
| Drawing Type | Section |
| Category | House |
| Additional Screenshots |
 |
| File Type | dwg |
| Materials | Glass, Other |
| Measurement Units | Metric |
| Footprint Area | |
| Building Features | Garden / Park, Deck / Patio, Garage |
| Tags | apartamento, apartment, appartement, aufenthalt, autocad, casa, chalet, dwelling unit, DWG, Family, haus, house, Housing, logement, maison, multi, plants, residên, residence, section, sections, unidade de moradia, views, villa, wohnung, wohnung einheit |
ADVERTISEMENT
