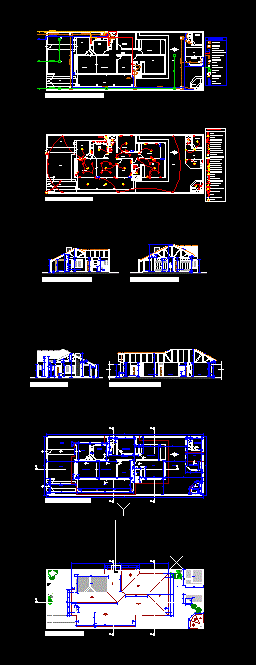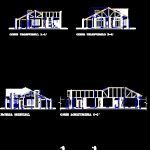
Family Housing Project DWG Full Project for AutoCAD
Housing Project; with 3 bedrooms; (1 en suite); living – dining room; kitchen and patio with barbecue and a service. Flat roofs; courts; facade and facilities.
Drawing labels, details, and other text information extracted from the CAD file (Translated from Spanish):
lav., lav., t.d., references, fluorescent light, power take-off, dichroic, illum. and ventil. incandec., spott, ilum Incandescent, apply, simple switch, double switch, single switch, double switch, triple switch, single power socket, double power socket, power supply. shower, distribution board, pedestal luminaire, garden reflector, pool luminaire, wall telephone, writing telephone, whirlpool motor, television socket, meter, bell, computer socket, bell button, sound point, alarm, air conditioning, water heater, floor grid, meter, water heater, stopcock, rain chamber, impulse pump, laying and sanitary downpipe, siphoned chamber, rain plugs, degreasing chamber, ventilation, water point, laying and downspout cold water, running and down hot water, connection to the sewer, connection to saguapac, gas point, connection to sergas, storm drain, churrasquera, bathroom, kitchen, suite, circulation, social, dining room, study, porch, gallery, garden, patio, garage, floor plan, slab, deck plan, main facade, longitudinal cut c-c ‘, cross-cut a-a’, cross-section b-b ‘, electrical installation, churrasquera, bathroom, kitchen dining room, s uite, circulation, social, dining room, study, porch, gallery, garden, patio, garage, the meter, the distribution board, plumbing installation
Raw text data extracted from CAD file:
| Language | Spanish |
| Drawing Type | Full Project |
| Category | House |
| Additional Screenshots |
 |
| File Type | dwg |
| Materials | Other |
| Measurement Units | Metric |
| Footprint Area | |
| Building Features | Garden / Park, Pool, Deck / Patio, Garage |
| Tags | apartamento, apartment, appartement, aufenthalt, autocad, bedrooms, casa, chalet, dining, dwelling unit, DWG, en, Family, full, haus, house, Housing, kitchen, living, logement, maison, patio, Project, residên, residence, room, suite, unidade de moradia, villa, wohnung, wohnung einheit |

