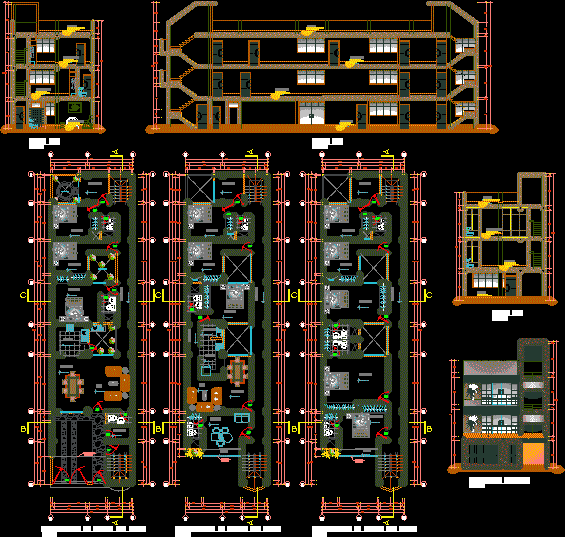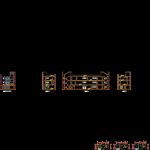
Family Housingfamily Housing DWG Block for AutoCAD
FAMILY HOUSING INDIVIDUAL LEVEL OF PLANTS
Drawing labels, details, and other text information extracted from the CAD file (Translated from Spanish):
flat, design, date, district, Location, Department, Province, owner, draft, scale, indicated, distribution on the ground level, Autocad drawing:, special:, sheet, place, architecture, family house, flat, design, date, district, Location, Department, Province, owner, draft, scale, indicated, distribution on the ground level, Autocad drawing:, special:, sheet, architecture, place, garden, garden, living room, npt, finished floor: ceramic cm., dinning room, npt, finished floor: ceramic cm., habit., npt, finished floor: ceramic cm., habit., npt, finished floor: ceramic cm., habit., npt, finished floor: ceramic cm., ironing, npt, finished floor: ceramic cm., Deposit, npt, finished floor: ceramic cm., runner, npt, finished floor: ceramic cm., runner, npt, finished floor: ceramic cm., runner, npt, finished floor: ceramic cm., habit., npt, finished floor: ceramic cm., habit., npt, finished floor: ceramic cm., Deposit, npt, finished floor: ceramic cm., habit., npt, finished floor: ceramic cm., habit., npt, finished floor: ceramic cm., Deposit, npt, finished floor: ceramic cm., habit., npt, finished floor: ceramic cm., habit., npt, finished floor: ceramic cm., habit., npt, finished floor: ceramic cm., habit., npt, finished floor: ceramic cm., dinning room, npt, finished floor: ceramic cm., living room, npt, finished floor: ceramic cm., kitchen, npt, finished floor: ceramic cm., study, npt, finished floor: ceramic cm., laundry, npt, finished floor: ceramic cm., runner, npt, finished floor: ceramic cm., kitchen, npt, finished floor: ceramic cm., pipeline, distribution on the ground level, distribution on the ground level, distribution on the ground level, npt, runner, finished floor: ceramic cm., npt, runner, finished floor: ceramic cm., npt, runner, finished floor: ceramic cm., npt, rooftop, finished floor: colored polished cement, npt, garage, finished floor: ceramic cm., npt, study, finished floor: ceramic cm., npt, bedroom, finished floor: ceramic cm., npt, rooftop, finished floor: colored polished cement, npt, bedroom, finished floor: ceramic cm., npt, bedroom, finished floor: ceramic cm., npt, bedroom, finished floor: ceramic cm., npt, rooftop, finished floor: colored polished cement, front elevation, cut, cut, cut, terrace, npt, finished floor: ceramic cm., terrace, npt, finished floor: ceramic cm., railing, metal, projection, of flown, railing, metal, flat, design, date, district, Location, Department, Province, owner, draft, scale, indicated, elevation cuts, Autocad drawing:, special:, sheet, architecture, place
Raw text data extracted from CAD file:
| Language | Spanish |
| Drawing Type | Block |
| Category | Condominium |
| Additional Screenshots |
 |
| File Type | dwg |
| Materials | |
| Measurement Units | |
| Footprint Area | |
| Building Features | Garage, Garden / Park |
| Tags | apartment, autocad, block, building, condo, DWG, eigenverantwortung, Family, family housing, group home, grup, Housing, individual, Level, mehrfamilien, multi, multifamily housing, ownership, partnerschaft, partnership, plants |
