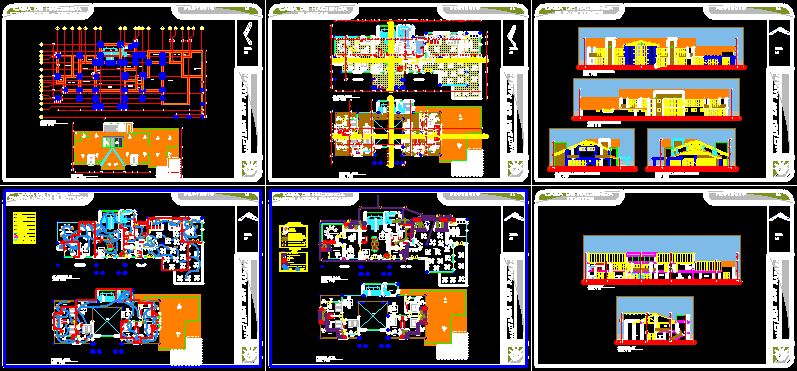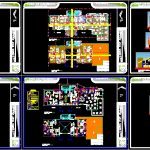
Farmhouse (1 Part) DWG Block for AutoCAD
This is a farmhouse first part, then we will see the cabins and the other instances
Drawing labels, details, and other text information extracted from the CAD file (Translated from Spanish):
ci, tdg, meter, references, general distribution board, sector board, power take-off board, control box, switch, double switch, single switch, power socket, compact fluorescent, recessed fluorescent, incandescent lamp, lighting network , power supply network, power take-off network, riser pipe, ts, outlet for exhaust fan, telephone distribution board, telephone network, telephone line socket, tdt, – floor grid, – storm drain, – references -, – sewer -, – drinking water pipe, – direction and direction, – drinking water meter, – water pump, – tap, – stopcock, – water-, secretary, administration, meeting room, bathroom , kitchenette, entrance, reception, waiting room, laundry, ironing, communications, bathroom women, bathroom men, living room, restaurant, dressing room, pantry, kitchen – preparation, terrace, balcony, bedroom, storage, empty, restaurant, bar, kitchen , gallery, r Secretary, food cleaning, laundry area
Raw text data extracted from CAD file:
| Language | Spanish |
| Drawing Type | Block |
| Category | House |
| Additional Screenshots |
 |
| File Type | dwg |
| Materials | Other |
| Measurement Units | Metric |
| Footprint Area | |
| Building Features | |
| Tags | apartamento, apartment, appartement, aufenthalt, autocad, block, cabins, casa, chalet, dwelling unit, DWG, farmhouse, haus, house, logement, maison, part, residên, residence, tourism, unidade de moradia, villa, wohnung, wohnung einheit |

