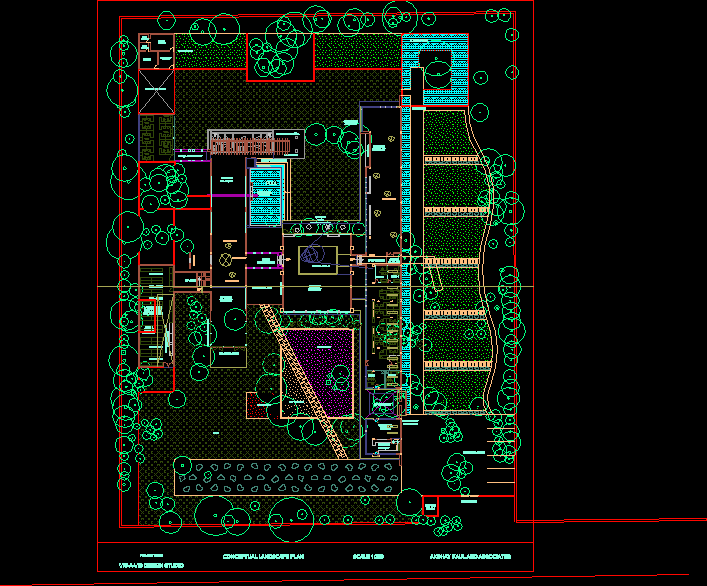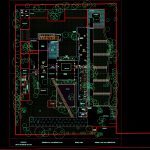ADVERTISEMENT

ADVERTISEMENT
Farmhouse Landscaping DWG Block for AutoCAD
Landscaping of a farm house
Drawing labels, details, and other text information extracted from the CAD file:
pool, covered deck, store, acc., w.st., covd. connection, canopy with tree cut-outs, feature wall with duct, foyer above, secondary entrance, open court, glazing with ms framing, ladies ch. rm, mens ch. rm, parking area, guard room, lily flowers, lawn, pathway, plateform, entrance, lotus pond, water fall, project name vis-a-vis design studio, conceptual landscape plan, akshay kaul and associates
Raw text data extracted from CAD file:
| Language | English |
| Drawing Type | Block |
| Category | House |
| Additional Screenshots |
 |
| File Type | dwg |
| Materials | Other |
| Measurement Units | Metric |
| Footprint Area | |
| Building Features | Garden / Park, Pool, Deck / Patio, Parking |
| Tags | apartamento, apartment, appartement, aufenthalt, autocad, block, casa, chalet, dwelling unit, DWG, farm, farmhouse, haus, house, landscape, landscaping, logement, maison, residên, residence, unidade de moradia, villa, wohnung, wohnung einheit |
ADVERTISEMENT

