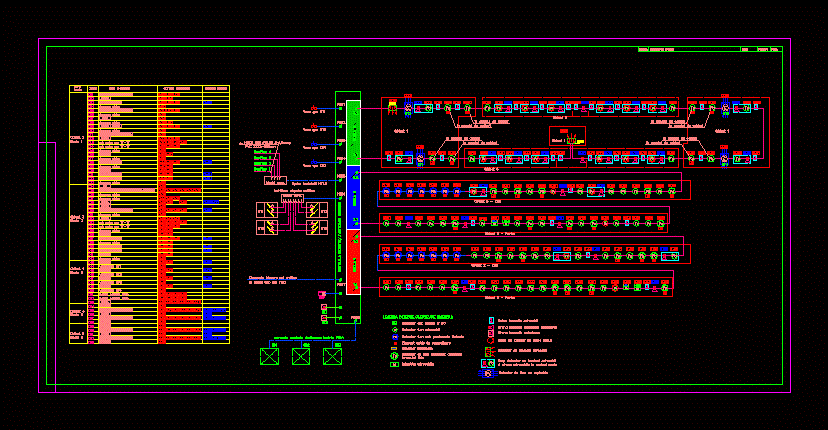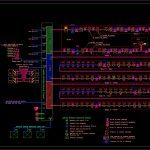
Fire Detection DWG Block for AutoCAD
A single line diagram addressable fire detection unit single line diagram with 3 loops detection; Mounted Duct Smoke Detectors; Gas Detectors; Rays Fire detectors; 3 Smoke Evacuation Unit; Addressable Interfaces;
Drawing labels, details, and other text information extracted from the CAD file (Translated from Romanian):
Assembly elements, Screw connection, Pos., the element’s name, Brand and grade of steel quality, Stas steel, Stayed, pieces, total weight, screw, nut, washer, total weight, Extraction of reinforcement, mark, diameter, No bars too, In elem., In all elem., long. In a bar, Length in diameter, Total lengths on diameters, Meal per meter, Mass on diameters, Total mass per steel, elem., Name. And pcs. also, Pos., the element’s name, Pieces as well, In elem., In all elem., dimensions, long, Weight in kg on:, meter, piece, elements, All elem., Brand and grade of steel quality, Stas steel, Stayed, Extraction of materials, plate, feast, ruler, total, electrodes, total weight, Revision description, rev.nr., date, signed., check., Revision description, rev.nr., date, signed., check., Revision description, rev.nr., date, signed., check., Revision description, rev.nr., date, signed., check., Revision description, rev.nr., date, signed., check., rep, loop, Fire station, Ground floor object, Floor object, Ground floor object, Floor object, Gas bath, Water bath, loop, object, object, Shut off flame arresters, Stop hvac installations, Com module., object, In the cable channel, area, Room code, Detector addresses, Above the ceiling, Above the ceiling, Above the ceiling, Above the ceiling, Under the axle floor, Under the axle floor, Above the ceiling, Above the ceiling, Above the ceiling, Above the ceiling, Siren addresses, body, object, loop, Above the ceiling, Above the ceiling, Above the ceiling, Under the axle floor, Under the axle floor, Above the ceiling, Above the ceiling, Above the ceiling, loop, object, loop, object, loop, object, loop, ventilation, Cable channel, Methane gas detector and co, Smoke detector, Fire legend:, Smoke detector under floating floor, Optical signaling element, Moisture detector, Addressable fire button, The siren of the inner addressable fire, Siren outside fire, The addressable interface, Socket with loop insulator included, Smoke detector located above, The false ceiling, Detector with addressable beam, Detector group with addressable beam, And the siren in the same socket, object, Smoke detector with aspiration, Command lock fire doors, To the source of tsig, In the cable channel, In the cable channel, In the cable channel, In the cable channel, Com module., rooftop, nhxh, pvc, Command central de-smoking premises
Raw text data extracted from CAD file:
| Language | N/A |
| Drawing Type | Block |
| Category | Mechanical, Electrical & Plumbing (MEP) |
| Additional Screenshots |
 |
| File Type | dwg |
| Materials | Steel |
| Measurement Units | |
| Footprint Area | |
| Building Features | Car Parking Lot |
| Tags | autocad, block, detection, diagram, DWG, einrichtungen, facilities, fire, gas, gesundheit, l'approvisionnement en eau, la sant, le gaz, line, machine room, maquinas, maschinenrauminstallations, provision, single, smoke, unit, wasser bestimmung, water |

