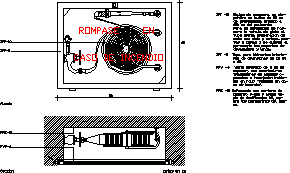ADVERTISEMENT

ADVERTISEMENT
Fire Hydrant Mural Furnished DWG Elevation for AutoCAD
Plant and elevation of fire hydrant mural furnished
Drawing labels, details, and other text information extracted from the CAD file (Translated from Spanish):
ipf hose equipment. HE, put in cm gap, of situated, cm of the pavement., to install it, face the balloon valve at, tube preparation of, is with mine, the tapes shall be affixed to the, the, winder lance, ipf lid for hydrants, of dimensions in cm, fpv glass drawn mm, with recesses, triangular in angles, inscription posts, red: in, just from, rpe plastered with mortar, cement sand, sink, the parameters of the, co., break into, fire case, raised, dimensions in cm, section
Raw text data extracted from CAD file:
| Language | Spanish |
| Drawing Type | Elevation |
| Category | Mechanical, Electrical & Plumbing (MEP) |
| Additional Screenshots |
 |
| File Type | dwg |
| Materials | Glass |
| Measurement Units | |
| Footprint Area | |
| Building Features | Car Parking Lot |
| Tags | autocad, DWG, einrichtungen, elevation, facilities, fire, furnished, gas, gesundheit, hydrant, l'approvisionnement en eau, la sant, le gaz, machine room, maquinas, maschinenrauminstallations, mural, plant, provision, wasser bestimmung, water |
ADVERTISEMENT

