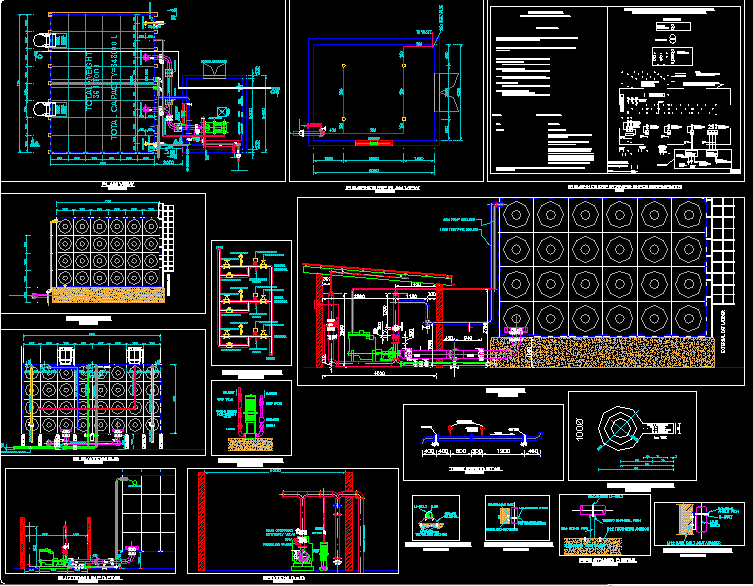
Fire Sprinkler Pump House DWG Block for AutoCAD
DIESEL PUMP HOUSE sprinkler systems.
Drawing labels, details, and other text information extracted from the CAD file:
to be worked out, to suit site soil, plan view, elevation a-a, elevation b-b, pump house power requirements, n.t.s, section c-c, suction line detail, auto start detail, not to scale, jockey pump detail, wall bracket detail, pipe stand detail, pipe support detail, test pipe detail, orifice plate detail, pump house plan view, section d – d, the information contained in this, drawing is the sole property of, reproduction in part or as a whole, without the written permission of, proprietary and confidential, next assy, used on, application, do not scale drawing, finish, material, interpret geometric, tolerancing per:, dimensions are in inches, tolerances:, unless otherwise specified:, drawn, checked, eng appr., mfg appr., date, name, q.a., comments:, title:, size, dwg. no., weight:, rev, gear operator, sapag robinetterie industrielle, tel., fax., www.sapag-valves.com, jmc butterfly valve, vanne papillon jmc, rev., modifications, dessine par, verifie par, les informations dans ce fichier sont données à titre indicatif, the informations included in this document are given as guide, foubet, peroux, open, close, sola medical whb, whb, power requirements for, single supply sprinkler pump house, power supplies, a distribution board to be installed in the pump room by the electrical contractor as, positioned on our detailed pump house layout., the d.b. to have the following breaker outlets as shown on the attached schematic, power layout., lights to be installed and wired by, a.s.i.b. regulation, rule, description, the power supplies, the power supplies for the pump room shall be, derived direct from :, room m.v. switchboard., the power supply shall be protected by means, of suitably rated switch-fuse unit or circuit, breaker on the main switchboard. the protective, power supply – not to be switched off in event of, contract handover., pressure switch, non return valve, with cap, diaphragm valve, pressure gauge, inlet, pump set, diesel, jockey, back up, waste, stop valve, strainer, union, suction, non-return, valve, delivery, galvanised u-bolt, n.g.l., grout, spaced, centers, double, louvre, door, mains supply, main h.v., switchboard, transformer, main l.v., note work by:, electrical contractor, belfa, main supply, for building, pump house l.v. switchboard, earth bar, neutral bar, isolator, annunciator, controller, feed to, plugs, lights, pumproom, heater if, required, batteries, alarms, engine, extractor, jockey pump, note:, all incomming cable to be, bottom entry only., by belfa, by electrical contractor, cat ladder, external cat ladder, ladder, internal, access, pannel, front, back, side, base, vortex, diesel pump plinth, min height req, gauge, nrv, plumber to provide, reliable, listed, sprinkler co., inc., reliable automatic, mount vernon, ny, orifice plate, glycerine filled, pressure gauges, to tank, to waste, spring loaded, for distribution mains, wall, u-bolt, main, angle iron, riser, channel, toothless anchor, gear operated, butterfly valve, total weight, double louver doors, window, extraction fan, above window, by others, auto start, tank, diesel pump, pump, pipe stand, alarm gong, inball valve, window to detail, minimum height required, drain, flexible couplings, victaulic, acoplamiento rigido zero-flex, coupling reductor, tanks plan view, back elevation, side elevation, to engineers specifications, to architects design, section a-a, section d-d
Raw text data extracted from CAD file:
| Language | English |
| Drawing Type | Block |
| Category | Industrial |
| Additional Screenshots |
 |
| File Type | dwg |
| Materials | Other |
| Measurement Units | Metric |
| Footprint Area | |
| Building Features | |
| Tags | autocad, block, bomba, bomba de água, diesel, DWG, fire, house, pipe, pompe, pompe à eau, pump, pumpe, rohr, sprinkler, systems, tubulação, tuyaux, wasserpumpe, water pump |


Fire Sprinkler Pump House DWG Block for AutoCAD