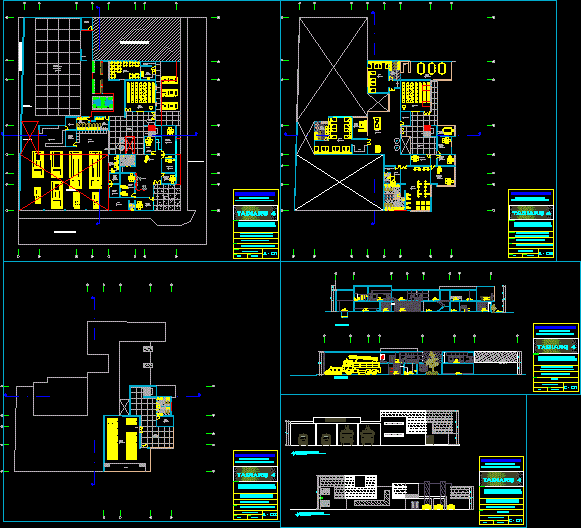
Fire Station DWG Elevation for AutoCAD
Plants cuts elevations
Drawing labels, details, and other text information extracted from the CAD file (Translated from Spanish):
mayoral mayor, chimbote firefighters, rescue, ambulance, contact :, scale :, date :, teachers :, student :, engineering faculty, school of architecture and urbanism, project :, plan :, first floor distribution plant, arq. john ludovico montañez, yarleque loving carlos, arq. carlos bardales orduña, second floor distribution plant, third floor distribution plant, elevations, cuts, machine room, ditch area, adjoining land, decontamination area, accessories store, spare parts store, maestranza, dining room, kitchen, living room radio and coe, stock of materials and supplies, disused equipment store, ss.hh women, ss.hh men, tubes of deslisamiento, topico, ss.hh., stock of uniforms, ss.hh. men, ss.hh. women, secretary, administration, archives, of. for head of health, of. for chief of discipline, pantry, of. for prevention and investigation, control, exhibition, fuel tank, av.guillermo moore, av.ladislao espinar, laundry, court a-a, court b-b, break in case, fire, fire extinguisher, library, male guard, ss.hh. male, room for lodging, lokers, female guard, ss.hh. feminine, deposit of books, living room and leisure, boardroom, of. for head of logistics, of.for head of serv. general, gym, guard for pilot, foyer, ss.hh women, ss.hh men, auditorium, video room, stage, emergency door, elevation gillermo moore, elevation ladislao spine, deposit, andre lopez m urrugarra
Raw text data extracted from CAD file:
| Language | Spanish |
| Drawing Type | Elevation |
| Category | Police, Fire & Ambulance |
| Additional Screenshots |
 |
| File Type | dwg |
| Materials | Other |
| Measurement Units | Metric |
| Footprint Area | |
| Building Features | Deck / Patio |
| Tags | autocad, central police, chimbote, cuts, DWG, elevation, elevations, feuerwehr hauptquartier, fire, fire department headquarters, gefängnis, plants, police station, polizei, poste d, prison, Station, substation, umspannwerke, zentrale polizei |

