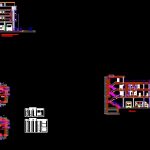
Fire Station DWG Section for AutoCAD
Fire Station – Plants- Specifications – Sections – Elevations
Drawing labels, details, and other text information extracted from the CAD file (Translated from Spanish):
npt, npt, metal roll-up door, Specifications, vaiven door, two-leaf door, vain box, two-leaf door, high, width, kind, vitro vent system windows, vitro vent system windows, system windows, vitro vent system windows, system windows, vitro vent system windows, system windows, alfeizer, kind, width, high, Specifications, system windows, vain box, elevation av. international, entry, hall, first floor distribution, ss.hh, radio control room, entry, Administration area, ss.hh., recreation room, area of operations, computer room, Deposit, warehouse ss. gg., third floor distribution, virtual library, dinning room, kitchen, ss.hh., block of women, stable of males, Second floor distribution, fan, pit of, command, mezannine, fan, street elevation luis m. sanchez hill, civic pavilion, mezannine distribution, cut, cut, pit of, fan, radio control room, ss.hh, first floor distribution, floor, floor, floor, expansion joint between, edification, ceramic floor, vinyl floor, ceramic, ceramic floor, parking lot, cement floor, polished color, ceramic floor, vinyl floor, ceramic floor, ceramic floor, vinyl floor, vinyl floor, vinyl floor, ceramic floor, hall, ceramic floor, parking lot, block of women, Administration area, rooftop, sshh, tank, sshh, Deposit, parking lot, radio room, mezannine, mini auditorium, stable of males, circulation, store ss gg., virtual library., rooftop, sshh, computer room, mezannine, radio room, mini auditorium, virtual library., Deposit, sshh, kitchen, sshh, circulation, area of operations, circulation, sshh, ladder drawer, rooftop, sshh, metal roll-up doors, quick exit tube, civic pavilion, bruña of mm, hydrant, head office of areas, machine house, bruña of mm, from step, against step is
Raw text data extracted from CAD file:
| Language | Spanish |
| Drawing Type | Section |
| Category | Police, Fire & Ambulance |
| Additional Screenshots |
 |
| File Type | dwg |
| Materials | |
| Measurement Units | |
| Footprint Area | |
| Building Features | Parking, Garden / Park |
| Tags | autocad, central police, DWG, elevations, feuerwehr hauptquartier, fire, fire department headquarters, gefängnis, plants, police station, polizei, poste d, prison, section, sections, specifications, Station, substation, umspannwerke, zentrale polizei |
