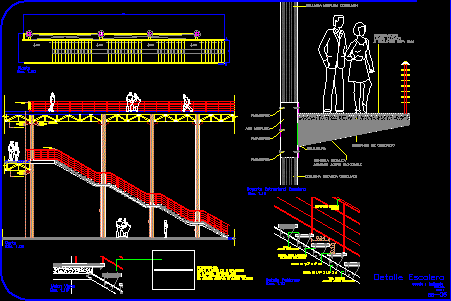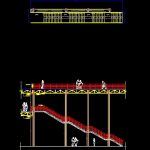
Fire Station DWG Section for AutoCAD
Fire station – Stairway details- Plant – Sections
Drawing labels, details, and other text information extracted from the CAD file (Translated from Spanish):
welding, metal ring, metal column conduven, metal truss, concrete pouring, welded Mesh, truckson type, losacero, waterproofing, welded the column, metal sheet mm, metal column conduven, welding, welding, metal mensula, welding, concrete pouring, waterproofing, welding, losacero, truckson type, welded Mesh, metal truss, metal column conduven, metal sheet mm, welded the column, welding, metal mensula, welding, metal mensula, welding, metal truss, polished, aluminum handrail, bolt of, paw print, against footprint, metal, stainless steel, metal beam, stainless steel finish, bolt of, stainless steel, aluminum handrail, polished, pins, metal column conduven, concrete break, metal mensula, stainless steel finish, coating, lamina, Esp diamonds:, pins, plant, stair detail, sheet, may, indicated scale, esc, cut, esc, detail rungs, union beams, esc, structural support ladder, coating:, diamonds alfajor sheet, of alumina. thickness:, does not generate sparks or toxic gases
Raw text data extracted from CAD file:
| Language | Spanish |
| Drawing Type | Section |
| Category | Police, Fire & Ambulance |
| Additional Screenshots |
 |
| File Type | dwg |
| Materials | Aluminum, Concrete, Steel |
| Measurement Units | |
| Footprint Area | |
| Building Features | Garden / Park |
| Tags | autocad, central police, details, DWG, feuerwehr hauptquartier, fire, fire department headquarters, gefängnis, plant, police station, polizei, poste d, prison, section, sections, stairway, Station, substation, umspannwerke, zentrale polizei |
