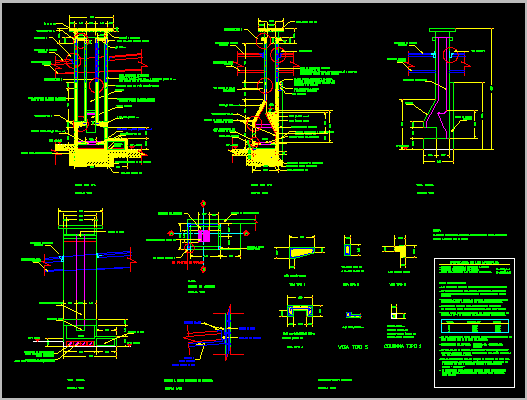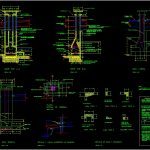
Fireplace Stove DWG Detail for AutoCAD
Chimney – Fireplace stove – Technical specifications details
Drawing labels, details, and other text information extracted from the CAD file (Translated from Spanish):
Internal down payment hg, Existing canoe, drain, Canoe hg cm, Hg, Slot in wall, plant, side view, Cut by, front view, Fireplace detail, scale, scale, Detail canoe around chimney, scale, Detail of beams columns, scale, The dimensions are in except where indicated differently., Properties of materials, Concrete: compression days strength:, Steel for reinforcement: yield strength:, Structural notes, different., Continue the column rings except where indicated, In all reinforced concrete joints must be, Except where indicated by the minimum lengths of the, Reinforcement splicing hooks are as follows:, splice, hook, dipstick, It should splice more than half of the reinforcement., In a single section of a reinforced concrete element is not, Beams, Reinforcement coatings: foundations: columns:, Of the bottom of the laundry., The concrete should not be thrown from a higher height, In all concrete casting of vertical elements, Must be continued through the concrete tapyles., Where all reinforced concrete columns are, Structural elements in general:, The nascent columns at the intersection of two levels, Of foundation must be built from the deepest level, Must contain hydrated lime with a proportion of, Mortar for bonding concrete blocks as well as for, Part of lime for parts of cement made with, Cement manpocem, In the walls of concrete blocks must be filled with, Concrete all that lodge the reinforcement both horizontal, As vertical, Slab of cm cm a.d, Concrete slab of cm thick mesh cm a.d, note, The exterior finish of the chimney will be clay tile, Material to choose by the client, Wall blasted in cm thick, Mesh in both directions, See detail beam, Sky projection, existing, Roof projection, existing, see detail, See detail beam, Windows of tempered glass, Thick smoke color, Aluminium frame, Windows of tempered glass, Thick smoke color, Slides, Npt, home, Smoke detectors, Wood reserve, Npt, Cm a.d mesh, Duct projection, Roof projection, Sky projection, existing, Smoke escape, See column detail, Grill smooth rod cm, Column break, Of beam type, Existing block wall, Duct projection, Npt, Concrete subfloor in thickness, Cm a.d mesh, Packed with compacted ballast, Npt, ceramics, Rustic, Npt, Ash chamber, Packed with compacted ballast, Concrete subfloor in thickness, Cm a.d mesh, Grill smooth rod cm, home, existing, conduit, See detail of beam, Wall blasted in cm thick, Mesh in both directions, Hoops cm, Grille rod smooth cm a.d, See detail beam, Smoke detectors, Hoops cm, See detail of beam, Tile refractor, To choose on the job, Cm a.d mesh, Wall in concrete blocks, Cm, Vertical reinforcement cm horizontal cm, With fine repellency on the inner faces, Beam Ring Rings cm, Sky projection, existing, Recessed crown plug, Soldier life ring, Block wall, existing, Cm a.d mesh, Existing beam, Wall in concrete blocks, Cm, Vertical reinforcement cm horizontal cm, With fine repellency on the inner faces, The ring girder build the crown, Should be linked by means of, Hilti red heat type steel tacos with, Weld the frame, see detail, Mesh a.d, Hoops cm, Roof projection, See detail beam, Mesh a.d, Npt, Block wall, existing, Bell, Duct projection, Sky projection, existing, see detail, existing, Roof projection, Reinforcement cm, Beam type, Hoops cm, Hoops cm, From foundation plate, Type column, Vertical reinforcement cm, Vertical reinforcement, Column cm, Beam ring cm, Hoops cm, Beam type, Hoops cm, Beam type, Hoops cm, Beam type
Raw text data extracted from CAD file:
| Language | Spanish |
| Drawing Type | Detail |
| Category | Climate Conditioning |
| Additional Screenshots |
 |
| File Type | dwg |
| Materials | Concrete, Glass, Steel, Wood |
| Measurement Units | |
| Footprint Area | |
| Building Features | Fireplace, Car Parking Lot |
| Tags | autocad, boiler, chaudière, chimney, DETAIL, details, DWG, fireplace, fireplace stoves, fireplaces, kamin ofen, kessel, open fire stove, specifications, stove, technical |

