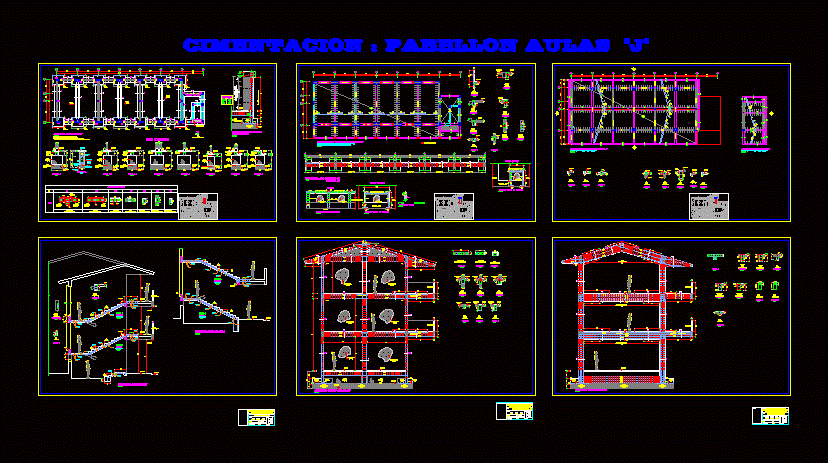
Fitness – Improvement And Replacement Of Educational Infrastructure Ie 86019 DWG Detail for AutoCAD
The details of distribution; foundation, column detail; cut wall – etc .
Drawing labels, details, and other text information extracted from the CAD file (Translated from Spanish):
sports slab, main patio, patio, alacantarilla, light box, three-phase, with meter, water intake, drain outlet, sports field, pool, primary crt, pavilion, workshop, industry, clothing, depst., supplies, existing without, intervention, building, existing, without intervention, library, primary, existing a, condition, audience, without intervening, topic, ss. H H. h., ss. H H. m., room, music, deposit, workshop, textile, dress, apartment. from, educ. physical, arts, plastic, classroom, wardrobe, artists, books, deposit, topic, rest, existent.sin, laboratory, without intervention, address, administrative, to condition, secondary, dining room, kitchen, s. h., dressing, clean, despen., sinks, books, room, reading, workshop, carpentry, electricity, auto shop, space for, gas stove, kettle, iron, code, plan, institution educational, system, sheet, date, scale, location, design, head, vºbº, reviewer, huaraz – huaraz – ancash, ing. pink, parking, ing. ivan la rosa tong, responsible consultant, designer, arch. wilber ayala amezquita, specialist, ing. julio quispe dominguez, revision, drawing, m.a.d.c. – redd, detail of retaining wall-main ramp, loose or fill deepening excavation and false foundation or shoe, sobrecimiento, foundation, according to ems, consolidated stratum, and stable, armed, affirmed, foundation of stairs, foundation cuts, proy . of light slab, masonry wall, see steel in, plant, shoe, level, structural columns, proy. light slab, see arch, lightweight slab, cut aa, variable, box, ladder, solid slab, bb cut, cc cut, according to arch., last floor formwork: ladder, see, cut mm, fit, improvement and, ancash, indicated, huaraz, revised:, project:, region, date :, scale :, district, plane :, location :, drawing :, designer :, province, sheet :, design :, consultant, substitution of infrastructure, freedom – huaraz – ancash, edgar huayaney, ladder development i, ladder development ii, detail d column development, and shoe anchorage, additional, beam, mezzanine, values of le for overlaps, ø le, typical detail of columneta, parapet, wall , board, column, typical detail of partition, partition-columns, projection of columns, material filling, own, foundation beam
Raw text data extracted from CAD file:
| Language | Spanish |
| Drawing Type | Detail |
| Category | Schools |
| Additional Screenshots | |
| File Type | dwg |
| Materials | Masonry, Plastic, Steel, Other |
| Measurement Units | Metric |
| Footprint Area | |
| Building Features | Garden / Park, Pool, Deck / Patio, Parking |
| Tags | autocad, College, column, Cut, DETAIL, details, distribution, DWG, educational, fitness, FOUNDATION, improvement, infrastructure, library, school, structures, university, wall |

