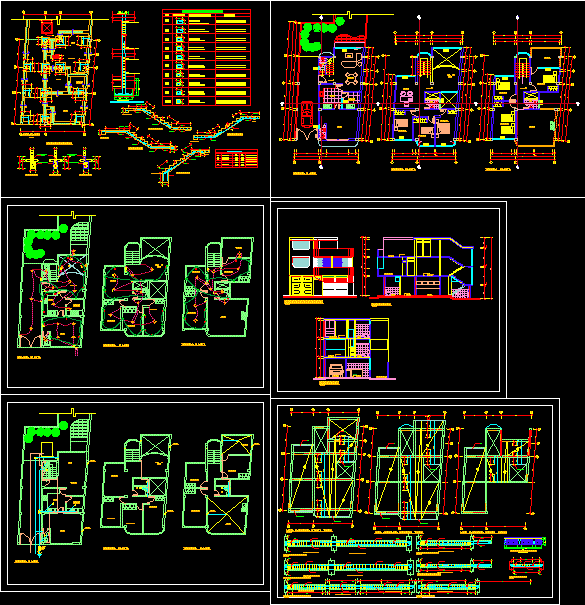ADVERTISEMENT

ADVERTISEMENT
Five Bedrooms House – Huancayo DWG Section for AutoCAD
Five Bedrooms House – Huancayo – Plants – Sections – Electricity – Plumbing
Drawing labels, details, and other text information extracted from the CAD file (Translated from Spanish):
slab lightened first ceiling, third floor, second floor, study, bedroom, living room, star, edge beam, store, kitchen, patio, service, living room, first floor, third floor, roof terrace, to public collector , pluvial drainage, kw-h, sabc, sab, alternate bending, overburden, foundation, linkage, column and beam, type, stirrups, column frame, main frame, dimension, ax, shoe frame, detail of slab lightened in interiors, slab lightened second roof, slab lightened third roof, foundation, second floor, terecera plant, court bb, court aa, main elevation, sshh., patio serv., garage, concrete cyclopean, court cc, vche, zapata stairs, cistern tank
Raw text data extracted from CAD file:
| Language | Spanish |
| Drawing Type | Section |
| Category | House |
| Additional Screenshots |
 |
| File Type | dwg |
| Materials | Concrete, Other |
| Measurement Units | Metric |
| Footprint Area | |
| Building Features | Deck / Patio, Garage |
| Tags | apartamento, apartment, appartement, aufenthalt, autocad, bedrooms, casa, chalet, dwelling unit, DWG, electricity, haus, house, huancayo, logement, maison, plants, plumbing, residên, residence, section, sections, unidade de moradia, villa, wohnung, wohnung einheit |
ADVERTISEMENT
