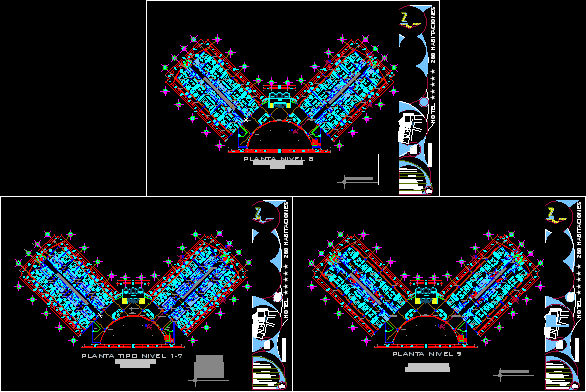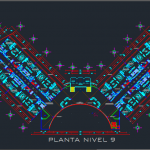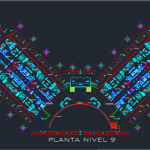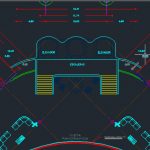ADVERTISEMENT

ADVERTISEMENT
Five Star Hotel 2D DWG Design Block for AutoCAD
This five star hotel has floor plans. It has ten levels, from level 1 to 7 are the single rooms, on level 8 are the suite rooms, and on level 9 are the presidential rooms. The single rooms have a bedroom, a bathroom, hall, living room and terrace. The Suites have a hall, living room, dining room, terrace, double bedroom and two bathrooms. The presidential rooms have hall, living room, kitchen, three bathrooms, and two bedrooms. The hotel also has a service room, two elevators, stairs, a reception on each floor with panoramic view
| Language | Spanish |
| Drawing Type | Block |
| Category | Hotel, Restaurants & Recreation |
| Additional Screenshots |
      |
| File Type | dwg, zip |
| Materials | Concrete, Steel |
| Measurement Units | Metric |
| Footprint Area | 2500 - 4999 m² (26909.8 - 53808.7 ft²) |
| Building Features | |
| Tags | 2d, autocad, bedroom, block, Design, DWG, ELEVATORS, Hotel, inn, kitchen, RECEPTION, resort, suites, terrace, tourist resort |
ADVERTISEMENT

