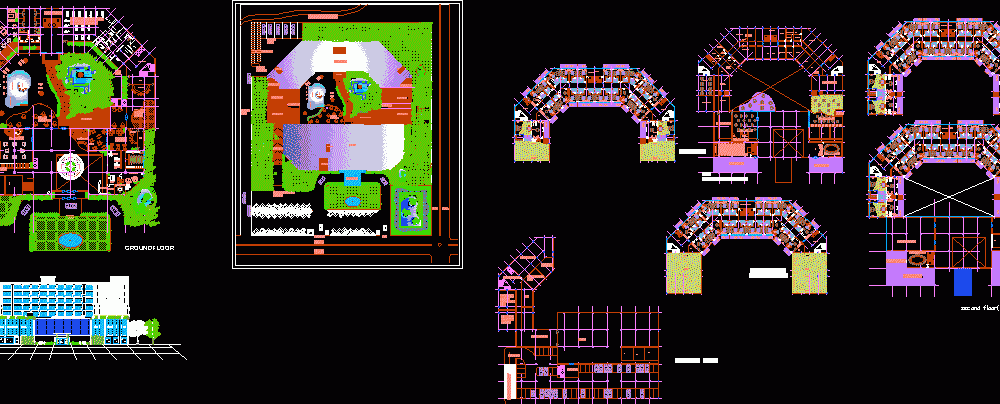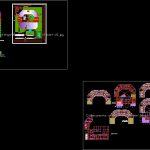
Five Star Hotel DWG Block for AutoCAD
five star hotel
Drawing labels, details, and other text information extracted from the CAD file:
sahib, amb, gurudwara, police station, bus, punjab school, fortis hospital, terminal, puda, sird, edu. board, ramp down, hotel, hospital, telephone exchange, informal market, ramp down, multiplex, shops cum office, shops cum offices, ramp up, entrance, exit, reception lobby, bhawan, complex, ramp up, library, cultural complex, a.h.u, she, down, elevation n-e, male tol, female tol, exit, entry, plan typical floor, ramp towards basement parking, entrance porch, lobby, she, fire exit, elevation n-e, plan ground floor-stilted parking, elevation n-w, entrance lobby, elevation s-w, ramp in and out both, dinning on the deck, way to basement parking, wooden flooring deck, road, service road, security hut, swimming pool, pool bar, fun pool for kids, leisure valley, service entrance, service parking, cycle scooter parking, theme restraunt, a.h.u, service core, confrence hall, kitchen, dry storage, bakery, butchery, main prepration area, locker room cum changing room he, locker room cum changing room she, staff cafeteria, kitchen for stakk cafeteria, open sitting on terrace, human resources deptt., finance deptt, chief engg. room, emergency medical room, studio, food quality control lab., vegetable n fruit washing, training centre, tel. marketing, linen store, laundry, boiler, other adm offices, chinese restraunt, confrence room, waiting, maintenance room, reception, mini bar, service corridor, stage for performances, projector room, title: service floor, kitn., maintance room, linen room, bar counter, dress, tol., way to basement parking, service core, a.c plant room, water suppy pump room and tank, electrical panel room, engg deptt, banquet, lift lobby, basement floor, swimming pool maintance, dinning, bar area, step down, buffet, wooden flooring, porch, manager room, finance deptt, wooden flooring deck, dance area, wooden flooring deck, coffee shop, pantry, towel issue counter, pool water purifying system, reception, jaccuzi, shower, chill shower, locker, change room, sauna, steam, barber’s shop, massage, pentry, information desk, travel desk, bookings and reservations, retiring room, confrence for office work, shops, ground floor, exhibition gallery
Raw text data extracted from CAD file:
| Language | English |
| Drawing Type | Block |
| Category | Hotel, Restaurants & Recreation |
| Additional Screenshots |
 |
| File Type | dwg |
| Materials | Wood, Other |
| Measurement Units | Metric |
| Footprint Area | |
| Building Features | Garden / Park, Pool, Deck / Patio, Parking |
| Tags | accommodation, autocad, block, casino, DWG, hostel, Hotel, Restaurant, restaurante, spa, star |
