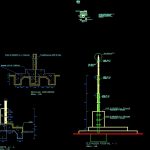
Flagpoles DWG Detail for AutoCAD
Plano Details of flagpoles
Drawing labels, details, and other text information extracted from the CAD file (Translated from Spanish):
griddle, metal, welding, electrical, top, detail, scale, pipe of faith ‘, black, pipe of faith ‘, black, pipe of faith ‘, black, concrete plate f’c, painted, see detail, pulley, see detail, rope, nylon, concrete plate f’c, painted, meeting, insert tube, specific, monolithic concrete, p.m., nail, wall foundation, cut, rear elevation, scale, see detail, pipe of faith ‘, black, see detail, pulley, concrete plate f’c, painted, pipe of faith ‘, black, pipe of faith ‘, black, front elevation, scale, shaft tube, welding, pulley, support, metal, lateral elevation, front elevation, lifting mechanism, pulley, support, metal, scale, n.p.t., finished polished cement floor, pipe of faith ‘, black, n.p.t., finished polished cement floor, n.p.t., sardinel, plant architecture, detail of flagpole, scale, faith’, standard black faith tube, thickness mm., d. inside, bolt anchored to the wall, bolt of, washer, of faith, nut of faith, clamp, faith esp., d. inside, standard black faith tube, thickness mm., standard black faith tube, thickness mm., cut, scale, concrete p.m., concrete plate f’c, polished ocher, concrete plate f’c, painted, detail reinforcement, scale, the paint on any steel surface will be, two-hand anti-corrosion paint, epoxy zincate subsequently, two hands of synthetic enamel paint, White color
Raw text data extracted from CAD file:
| Language | Spanish |
| Drawing Type | Detail |
| Category | Construction Details & Systems |
| Additional Screenshots |
 |
| File Type | dwg |
| Materials | Concrete, Steel |
| Measurement Units | |
| Footprint Area | |
| Building Features | |
| Tags | autocad, dach, dalle, DETAIL, details, DWG, escadas, escaliers, lajes, mezanino, mezzanine, plano, platte, reservoir, roof, schools, slab, stair, telhado, toiture, treppe |

