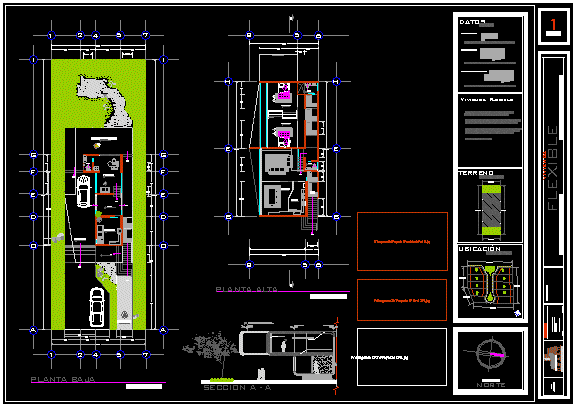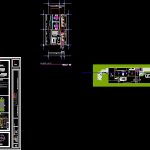
Flexible House DWG Full Project for AutoCAD
Special projects – Two plants – Two bedrooms – Sections – Study
Drawing labels, details, and other text information extracted from the CAD file (Translated from Spanish):
signature, expert :, location :, owner :, zapopan, jalisco, aurea, projected :, drew :, absorption well, rainwater, topsoil, infiltration layer, stencil boulder stone, cover, excess, grass and, intermediate foundation , adjoining foundation, brick wall, concrete footing, foundation detail, antisalitrosa, dala de desplante, stone, mamposteo, variable, ground floor, main elevation, house room, viewpoint of san isidro, eloy sánchez hernandez, construction , arq. roy vargas vázquez, arq. josé navarro, areas, roof mezzanine roof, load table, section, upper floor, rooftop plant, foundation and drainage, location, template, concrete footing, union detail, plant, isolated footing, topsoil, slab reinforced concrete and cast on compact terrain, axis, concrete, mesh-lac, filling, tezontle, cistern, cut c – c, lock tc, see cut aa, cut b – b, step man, entry, npt, cuaad , university center of architecture and design, architecture, construction, winds, bioclimatic chart, may, abr, mar, feb, ene, jun, jul, ago, sep, oct, nov, dec, access, baja, estudio, garage, up, services, bathroom, projection of the roof, glass projection, glass, dining room, ing, sliding panel, kitchen, stay, projection of growth, quality that has something to bend easily without breaking. docility or weakness of courage that inclines to yield and accommodate the opinion of others. ability of an individual to alter their psychic attitude or adjust easily to changes in environment or situation. variable in time., flexible housing, rest area, bedroom, mobile furniture, flexible, sheet:, date:, contains :, p.b. Architectural, architectural, presentation, housing, lamina, qualification, architectural composition vi, north, orientation, alm. fco javier barajas luquin, location, zapopan jal., ground, first floor, p.a. architectural, service, wait, growth projection, mechanical system propelled by jacks, hydraulic and steel tensioners that, cutting line, the weight exerted by the structure itself, is counteracted by half its length, within the same structure. , structural elements of the rigid frame, structural axes, counteract the pressure of gravity., discharge duct, dc, ironing area, for housing, data, housing, ground floor area, upstairs area, light modular panel, plant low, section a – a
Raw text data extracted from CAD file:
| Language | Spanish |
| Drawing Type | Full Project |
| Category | House |
| Additional Screenshots |
 |
| File Type | dwg |
| Materials | Concrete, Glass, Steel, Other |
| Measurement Units | Imperial |
| Footprint Area | |
| Building Features | Garage |
| Tags | apartamento, apartment, appartement, aufenthalt, autocad, bedrooms, casa, chalet, dwelling unit, DWG, flexible, full, haus, house, logement, maison, plants, Project, projects, residên, residence, sections, special, study, unidade de moradia, villa, wohnung, wohnung einheit |
